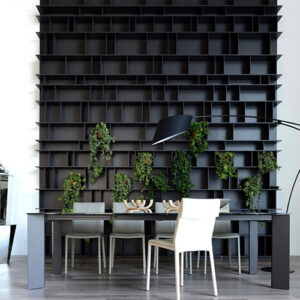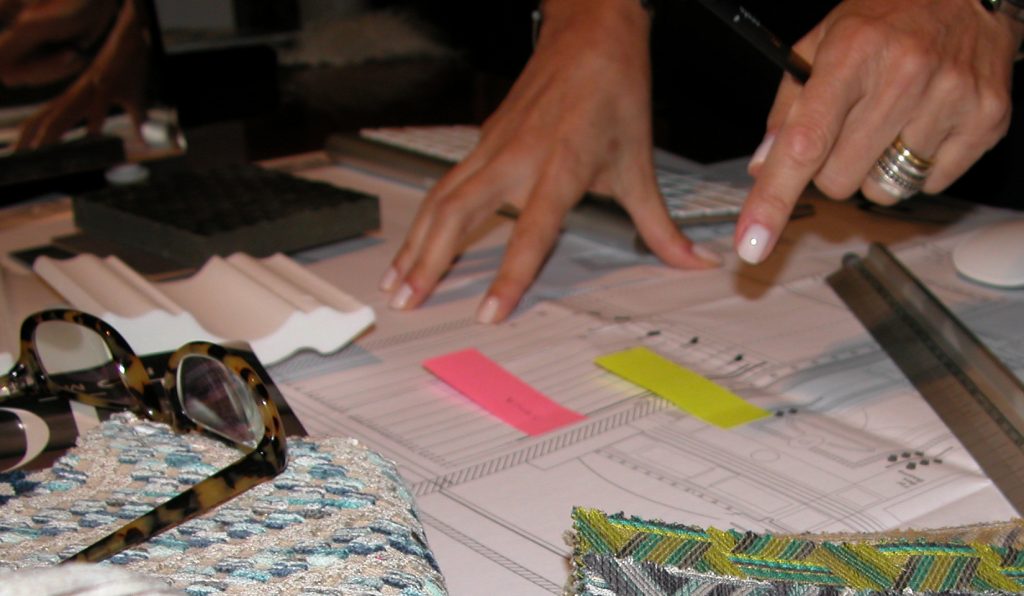Starting with the concept, an interior design project is a set of drawings and descriptive texts developed by a professional to execute functional and well designed interior spaces. According to the general definition, an interior design professional is someone who idealizes, projects and materializes a space with a high degree of quality and differentiation in order to guarantee the three basic elements of a project, which are functionality, aesthetics and comfort. For me, the concept goes a little further, and I consider that not only the creativity of the professional but also the capacity to innovate is fundamental. But undoubtedly the greatest value of this work lies in the ability and competence that the interior designer has to interpret and reflect in the projects the way of life of his clients, their personal history and their way of living the house. And this is what truly distinguishes professionals!
Our interior design projects invariably start with a preliminary meeting where we get to know the client and the project. A first step. A step that at first glance may be a mere meeting to exchange impressions but is the beginning of a partnership where syntony, trust, and transparency are the essential pillars for a close and reconciled relationship. I always like to receive clients in my studio, in my world. A cozy space where you can breathe an atmosphere of bustle with pieces and fabrics often out of order and piled up but that reflect the spirit of the work we do and where there is a bit of me. In this meeting it is essential that there is empathy between both parties and that I understand the client and what he truly wants so that I can shape a house that reflects his personality.
As soon as the project arrives in our hands it is as if we were entering a true laboratory of ideas. For the study and rigorous evaluation of the blueprint, scratches and more scratches, drawings and sketches, and an endless number of attempts and solutions are made in order to organize the space in a harmonious way and respecting the functionalities and needs of the client to elaborate the ideal layout (or spatial plan). The way we arrange the equipment, furniture and objects is essential for the good functioning of the project and experience of the house.
In this work the team has to be aware of all the elements involved: the client’s needs, comfort, functionality, ergonomics, specifications of the materials and coverings to be used, to ensure that the choices will favor the routine, the accessibility and the functioning of the space, as well as to ensure that the choices are the ideal ones.
Finally the most fun moment begins when we start dressing and adorning the spaces with the colors, the pieces, and the materials! Creativity takes wings and is carried to infinity as the chromatic palettes in all their nuances appear. Endless catalogs and samples of wall coverings flood our desks, fabrics swell into piles almost to the ceiling, and finishes of materials and catalogs of pieces overlap the other piles building a real creative chaos! Soon a colorful sketch emerges, the beginning that starts to bloom with structure and defined pieces. One room and another begins to take on a new life, and your future home already has a space of its own!
Then comes the big day… the presentation to the client of the drawings, plans, elevations, and 3D drawings with all the physical samples that illustrate it. It is the unveiling of the product of our creation. Emotions boil over. A mixture of surprise and enthusiasm flood the conference room… everything is explained so that there are no doubts about how the project was conceived, and it’s the moment to fine-tune details and ask the client to decide for some details that would have many possible solutions. It is usual that some of the solutions we find are so unexpected that the client is initially afraid of them, but then he/she understands that this is where our added value and difference lie.
It’s time for the budget and approval of all the proposed materials and parts, and then move on to the execution of the project.
The most anticipated moment is obviously when the idea goes from paper to reality. It is the beginning of the staging! Just like on a stage, volumes begin to enter the empty spaces one behind the other. You unpack sofas, apply wall coverings, assemble furniture, open carpets, put up lamps, hang curtains. Colors, textures, materials are now felt in their fullness and small pieces are distributed on the tables in a particular way. The flower arrangements are finalized, the candles are lit, the curtains and pillows are given a final touch and our hearts beat to welcome the owners of this new home. Experience and savoir-faire make all the difference in interior decorating project! A surprising before and after that exceeds expectations. A unique house, adapted to your experiences because for each lifestyle we give a different signature!
MargaridaBugarim
Interior Architect






