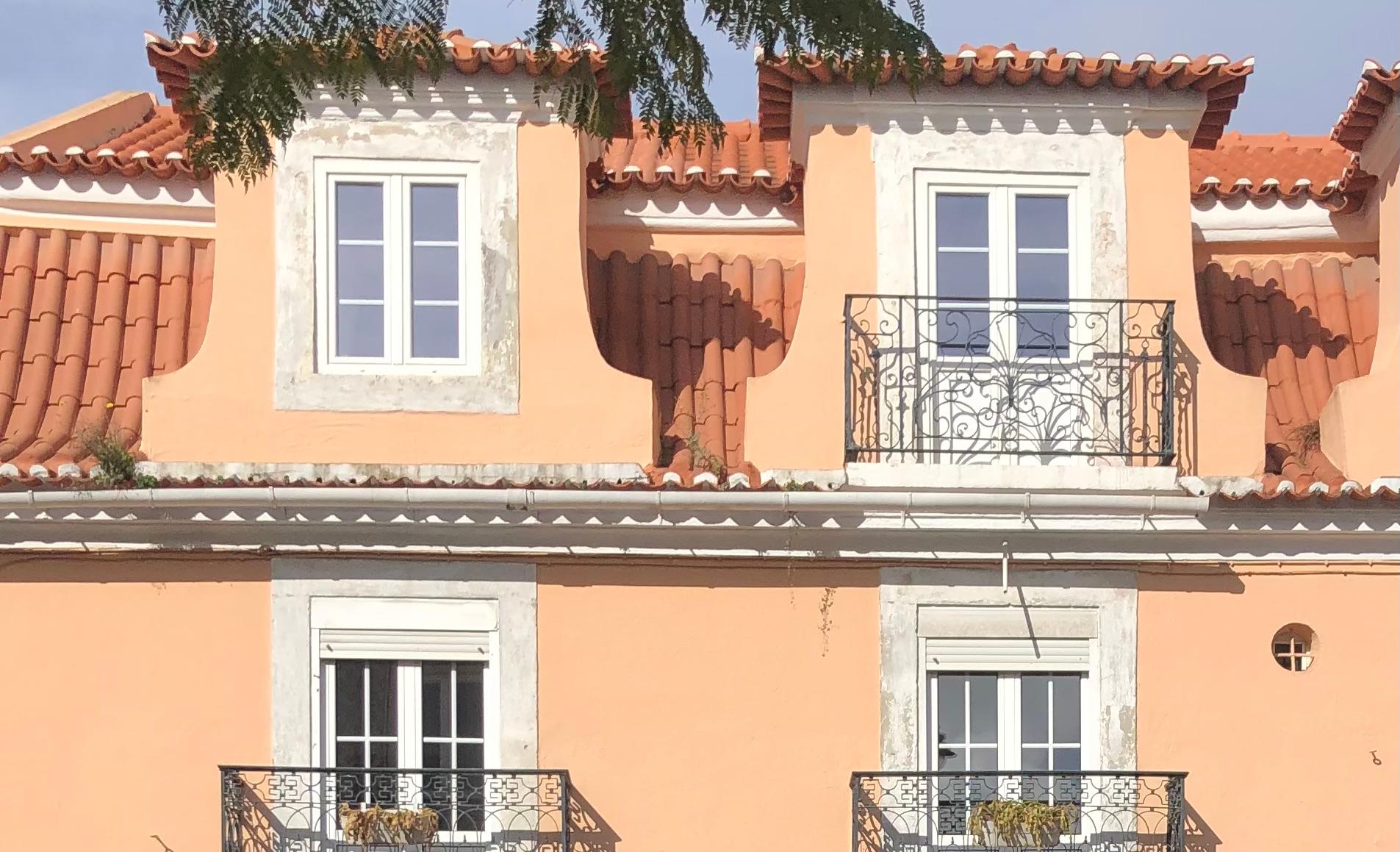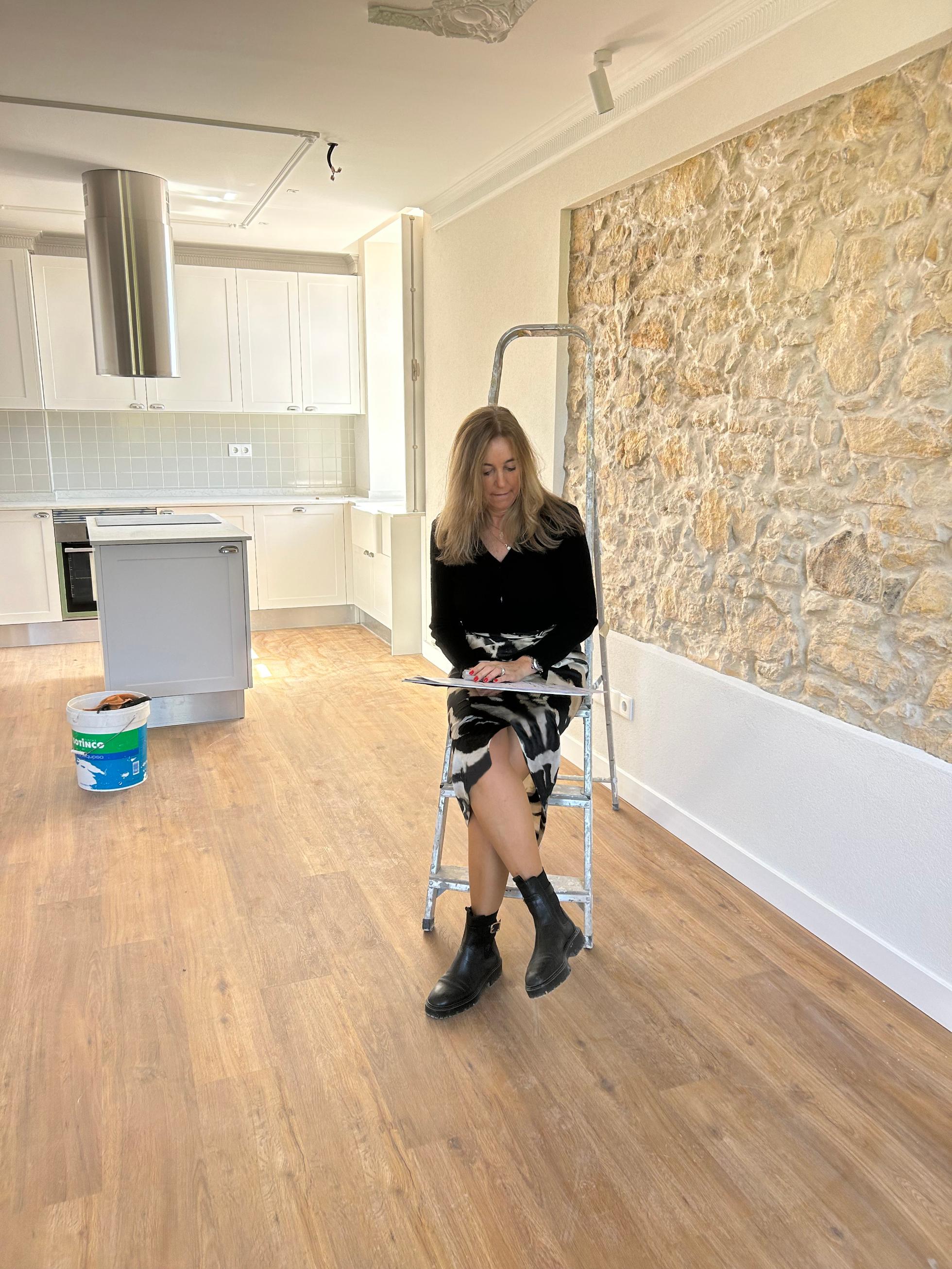
With almost a century of history, this building renovation of a 3-storey building consisted of converting each floor into 3 beautiful apartments. The aim of this renovation project was to enhance the building's architecture, modernizing and adapting it to today's comforts without breaking with its past history.
During the renovation of the building there was great concern and respect for the architecture and design of the building. The renovation began with a detailed study of the entire property, which was then worked on in the light of modern life without losing its soul.
With the building's renovation project, the three-bedroom apartments now have two suites and a generous living room with an open-plan kitchen. The renovation work stood out for the inclusion of ceilings worked with moldings and friezes, which, along with the use of plank flooring throughout the property, perfectly recall the period in which it was built.
During the renovation process, the use of hydraulic mosaic tiles in the bathrooms was also favored, also harking back to the time when the property was built, but contrasting with the elegant microcement countertops, wall-mounted mixers and wall-hung toilets that are mandatory today.For the kitchens in the apartments, the renovation project included 10x10cm tiles with a handmade look and opted to use matt white kitchen units with raised panel kitchen cabinet doors, again referring to a more classic aesthetic. The antique ceramic sink was positioned under the window and has a contemporary folding mixer that allows the opening to be fully opened.In the center of the kitchen, the contemporary stainless steel extractor makes the perfect counterpoint to the materials selected for the renovation work.
In this renovation project we opted for sober lighting details. In the kitchens and bathrooms of the various apartments we chose discreet recessed spotlights that wouldn't interfere with the aesthetics of the worked ceilings.
In the living rooms and bedrooms we left points of light in the centers of the flower boxes so that the future owners could opt for suspended luminaires and make use of the magnificent ceiling height.

Enhancing the value of the property is always a premise in all the remodeling and renovation work carried out by Margarida Bugarim. This building remodeling was no exception. In this case, we opted to cancel out an interior bedroom in order to expand the kitchen and maximize one of the other bedrooms, converting it into a junior suite. The kitchen was also opened up to the living room to keep up with the trend for a more practical and fluid home, and it was undoubtedly a winning bet in this remodeling. The more fluid space not only invites you to experience the house more informally, but also allows the unparalleled light of this part of the city to enter through the front windows and spread pleasantly throughout the social area.
In the living rooms of all the apartments, during the remodeling project, we chose to strip away part of the main wall, leaving the cobblestone wall visible, which adds a special charm to the apartment.
From the start of the project, the team focused on expanding and enhancing the apartments, always respecting and preserving the heritage.
Remodeling a property with Margarida Bugarim Interiores is to be sure that the team's focus is on enhancing it, maximizing the areas, raising the aesthetics and above all idealizing and facilitating the future living of the spaces.
The experience and versatility of interior architect Margarida Bugarim make each refurbishment project carried out by the studio unique and perfectly adapted to the client's style and lifestyle.
For each remodeling project, an exhaustive study is carried out in search of the best technical and aesthetic solutions. Margarida Bugarim Interiores' experienced and multidisciplinary construction team shapes the refurbishment project and is fully qualified to carry out masonry, plumbing, tiling, electrical and painting work in an impeccable manner.
The carpentry team at Margarida Bugarim Interiores is also an asset in all remodeling work. Their experience and knowledge are combined with the creative department to make all kinds of customized and integrated furniture such as kitchens, closets, shelves, screens, etc. thus making it possible to deliver a complete turnkey remodeling project.
Relacionados


