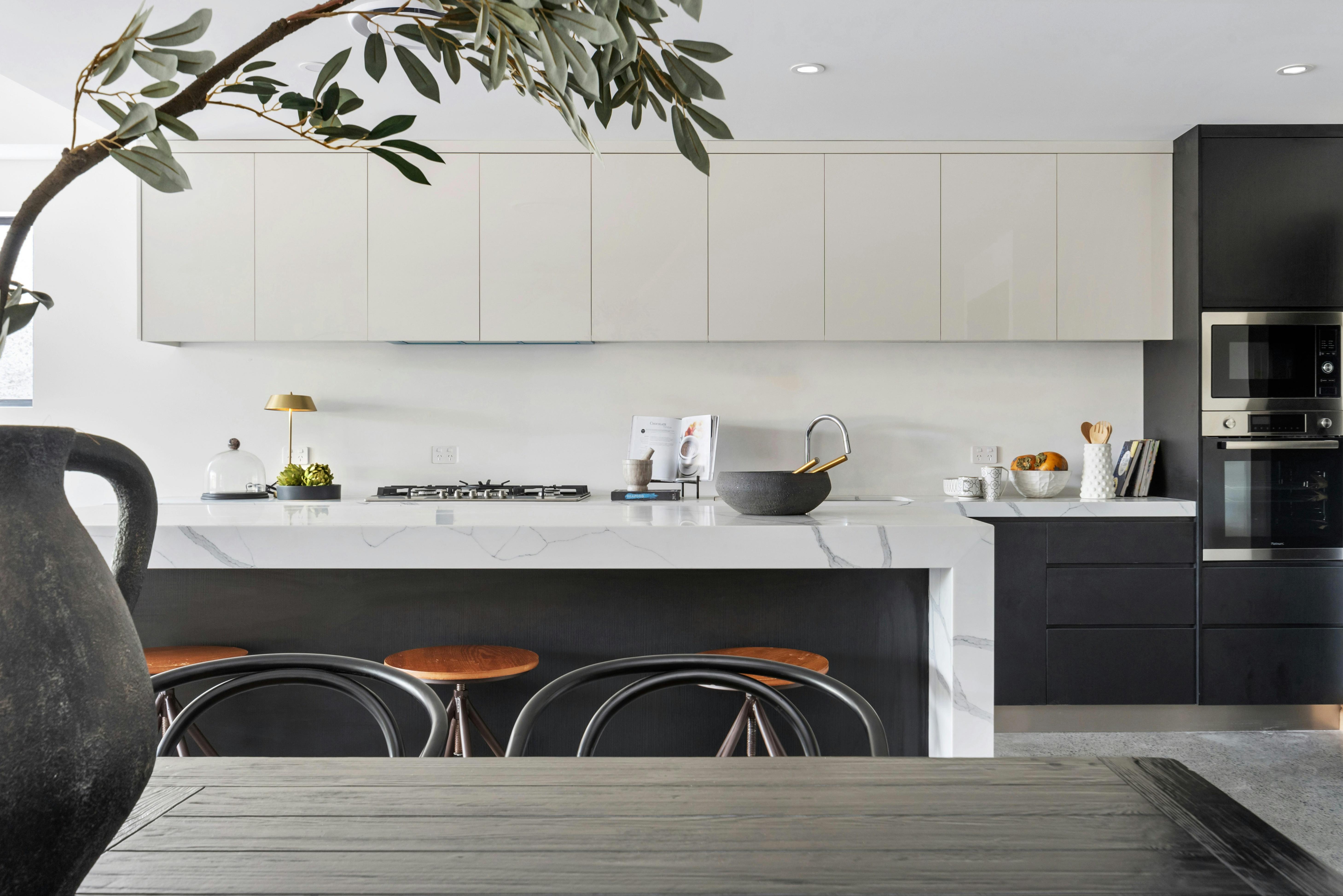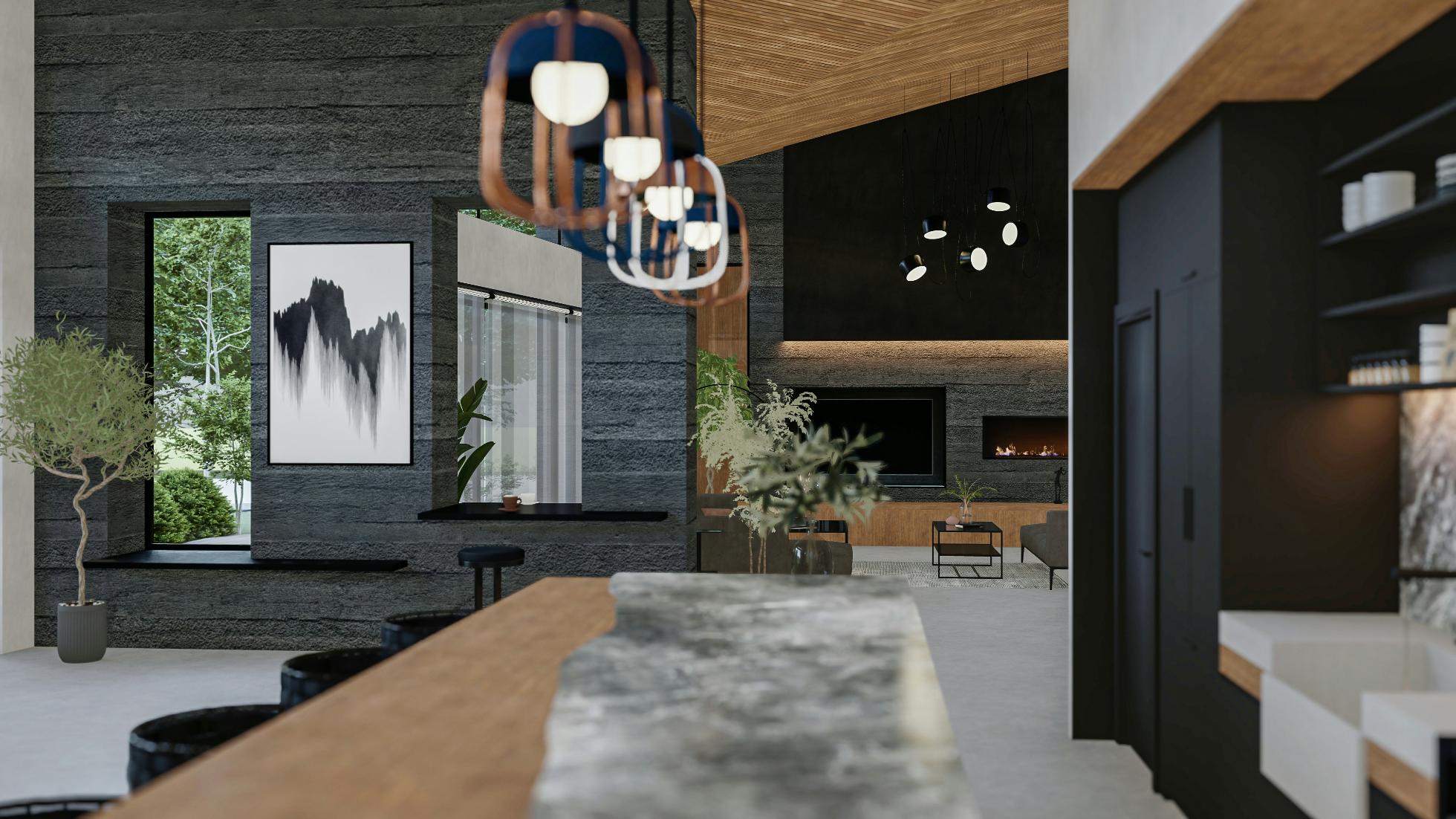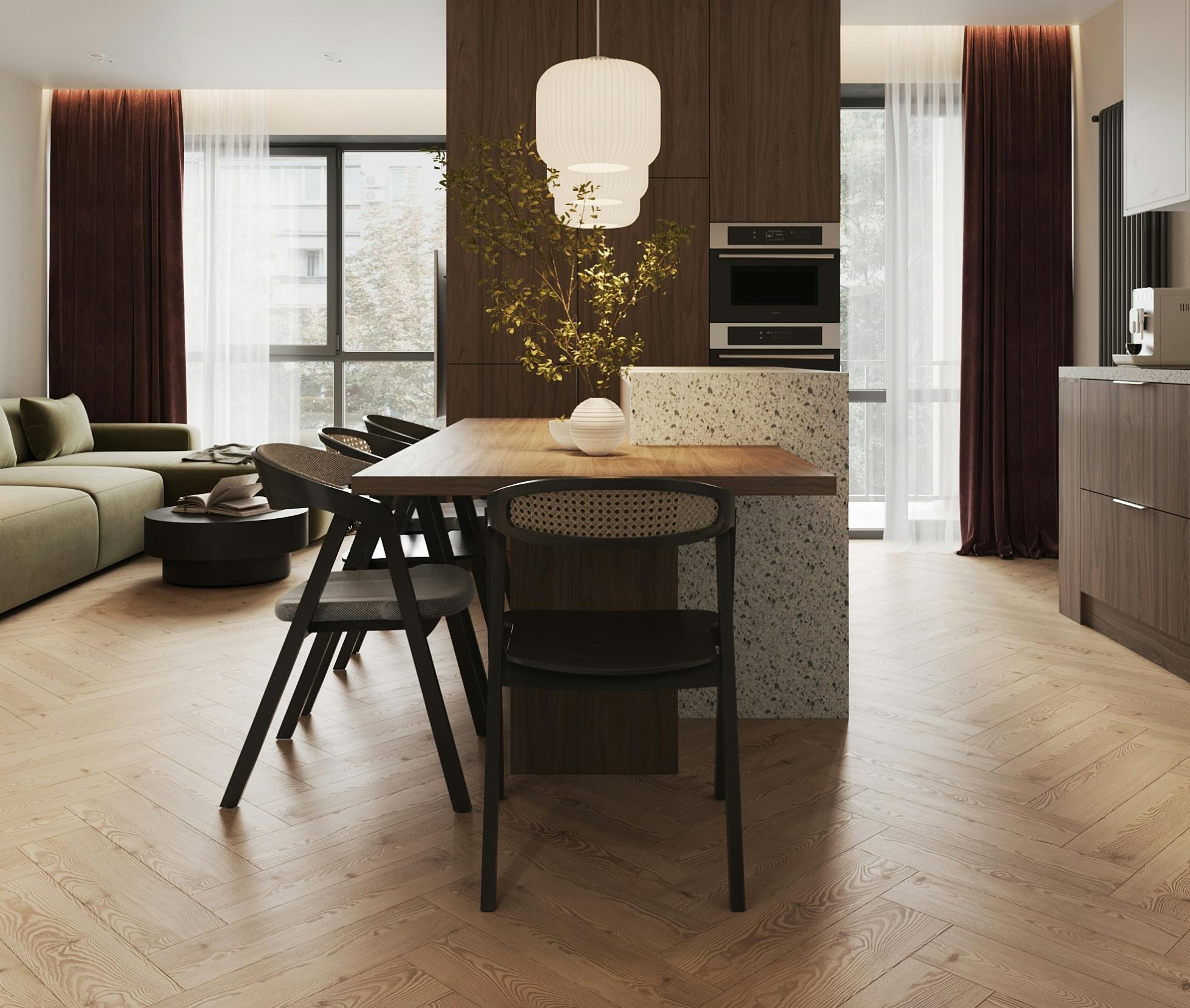
Open-space interior design, the myth and the truth.
Would you like to build an open-plan kitchen but have doubts about its functionality?

The main and most common advantage of open-plan kitchen interior design is that it optimizes the available space. When we come across small, highly compartmentalized areas in apartment renovation projects and the structure of the building allows it, my first tendency is to join the kitchen and living room by creating an open-plan interior design. In this way, the space becomes wider and more open in order to give more fluidity to circulation and allow more natural light in. From my point of view, these are only advantages, but it's essential to understand what the owner of the house wants and how they want to experience these spaces, because the open-plan interior design will inevitably make the apartment more informal, more uncluttered.

The open-space interior design is a trend that is gaining more and more appreciation, not only for the purpose of spatial optimization, uniting the kitchen and living room in the same space, but also because of the new family dynamics and the relaxation with which we live and receive guests.
How many times do you have friends snacking or socializing while you finish a meal because you don't want to be alone in the kitchen while the others are having fun in the living room?
Today, the kitchen is the heart and soul of the home and opting for an open-plan interior design is assuming that you want to enjoy everything it can offer. An open-plan interior design is almost a must-have, but in order to achieve this, you have to take extra care in terms of decoration, functionality and storage.
The main challenge is to get two completely separate areas that are not separated by walls to coexist perfectly and blend together harmoniously. In an open-space interior design, the idea of increasing spatial quality has to ensure that the advantages are exploited to the full and outweigh the disadvantages. It is therefore essential to think carefully and take a few important factors into consideration before moving ahead with converting your interior design:
Although they are combined in a single room (open-space interior design), the kitchen and the living room have different functions and the style may not be strictly the same, but it has to follow the same line in terms of color and with materials that are harmonious and homogeneous as a whole.
Although the spaces are united, it is advisable to create divisions, even if they are tenuous, between the different rooms. Key pieces such as an island, a dining table, a column such as a two-sided fireplace or a two-sided television are great ways of creating differentiation in open-space interior design.
It's important to prioritize closed cabinets and make the most of your interiors with plenty of storage, as you'll have fewer walls if you opt for an open-space interior design.
As the kitchen becomes part of the social area of the house, it loses its privacy and as a result you have to create extra storage for everything, especially dirty things. In an open-space interior design it's important to pay special attention to constant cleaning and tidying so that the space as a whole is pleasant. When I work on a interior design project for a open-space, I often opt for door or panel solutions that allow me to completely conceal the worktop area, if that is what the owners want.
In an open-space interior design, you should opt for built-in appliances so that there is more uniformity in the cabinet blocks and opt for quieter appliances so as not to disturb you when you're in the living room.
Finally, and perhaps one of the most important aspects of an open-plan interior design is the smell. In order to achieve this perfect union of spaces, it is crucial that the open-space kitchen has a very powerful, high-quality extractor hood so that the fumes and smells are extracted in the most efficient way.
Relacionados


