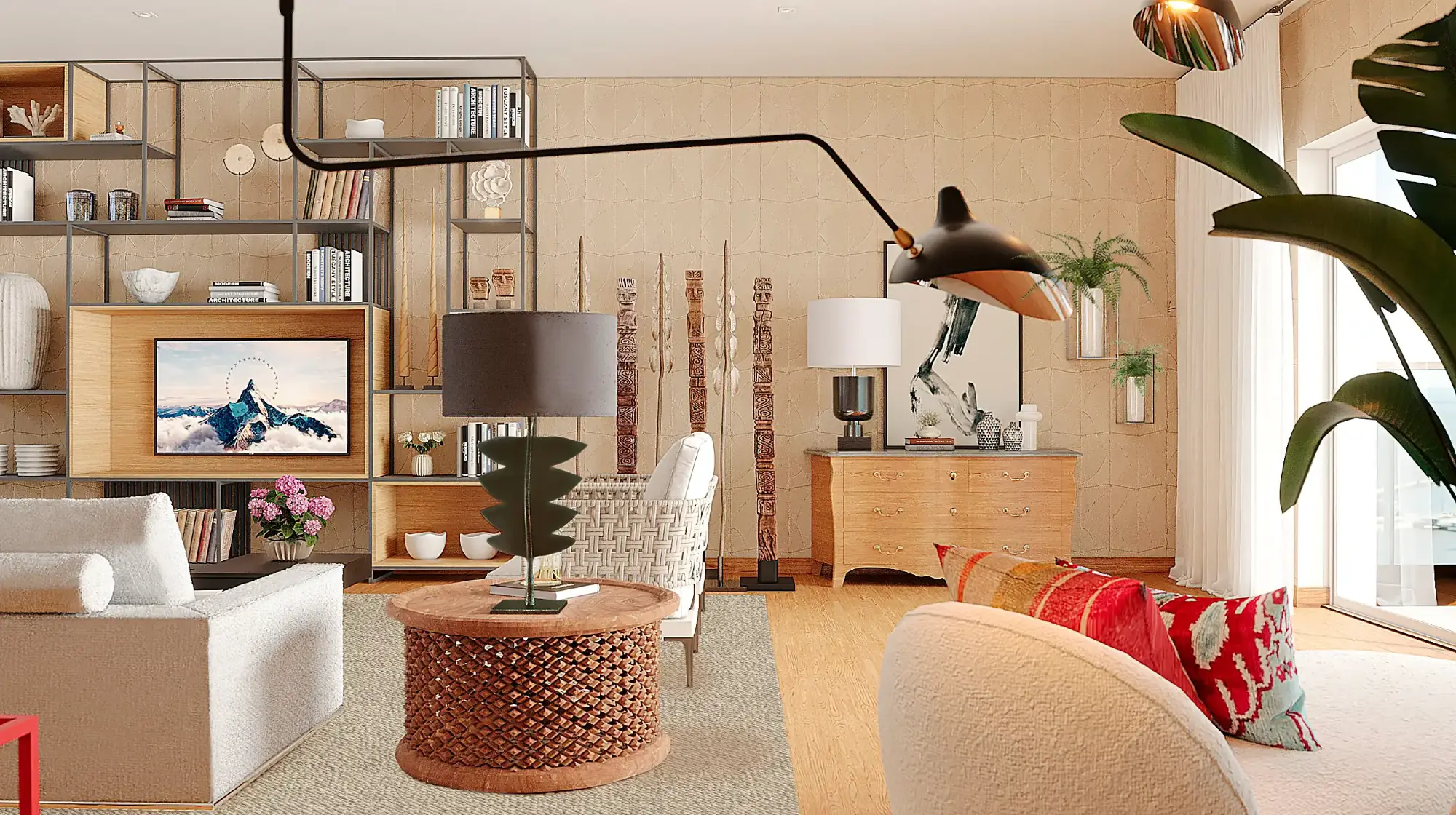Etnic Chic
Interior Architecture Luxury Apartment in LapaEtnic Chic
Interior Architecture Luxury Apartment in LapaA luxury duplex apartment overlooking the river.
Considered a picturesque area, with its steep, narrow streets, Lapa is at the same time a unique attraction in which Lisbon's finest luxury villas have taken up residence.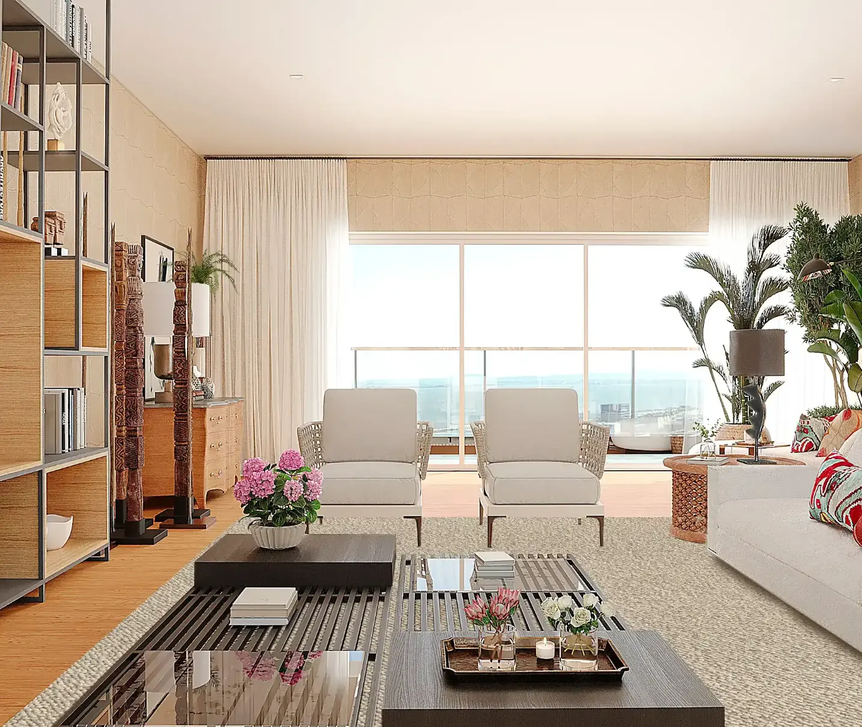
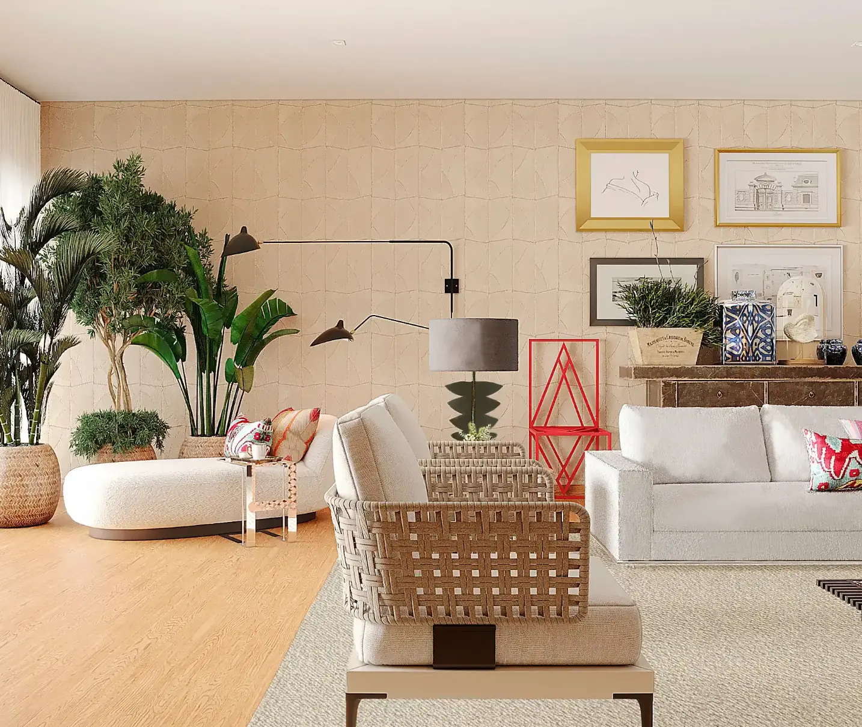
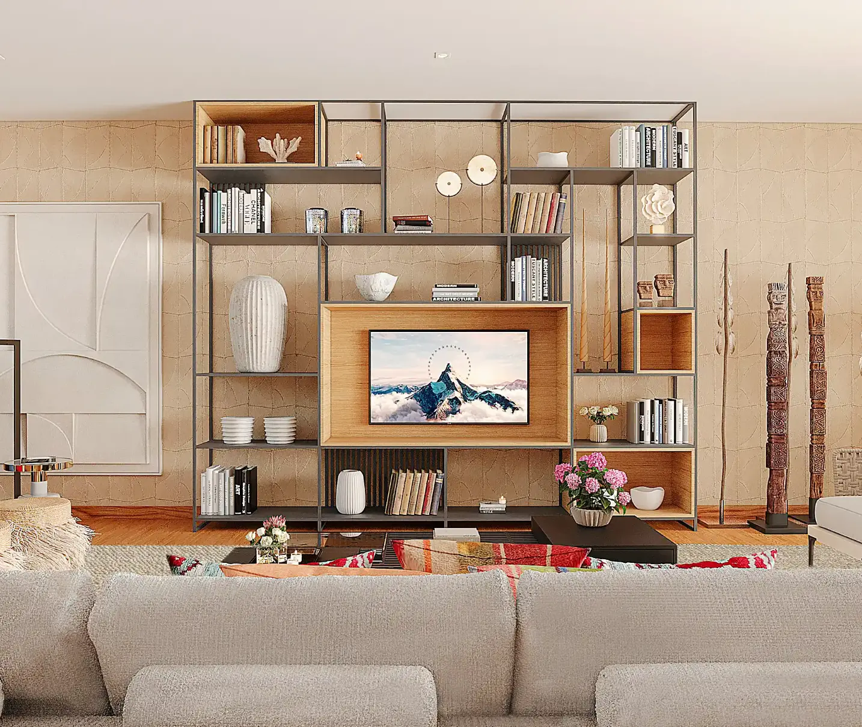
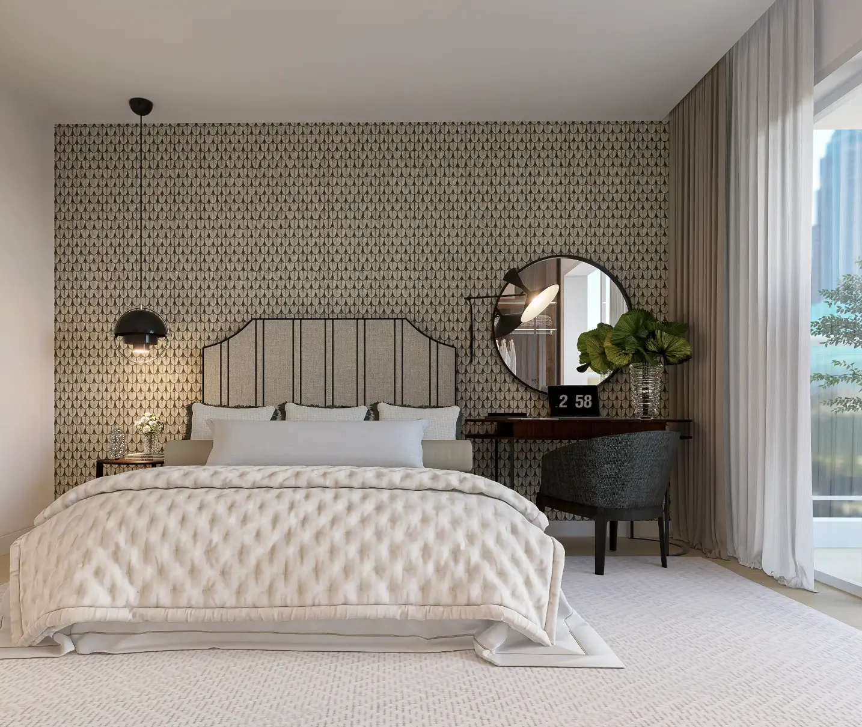
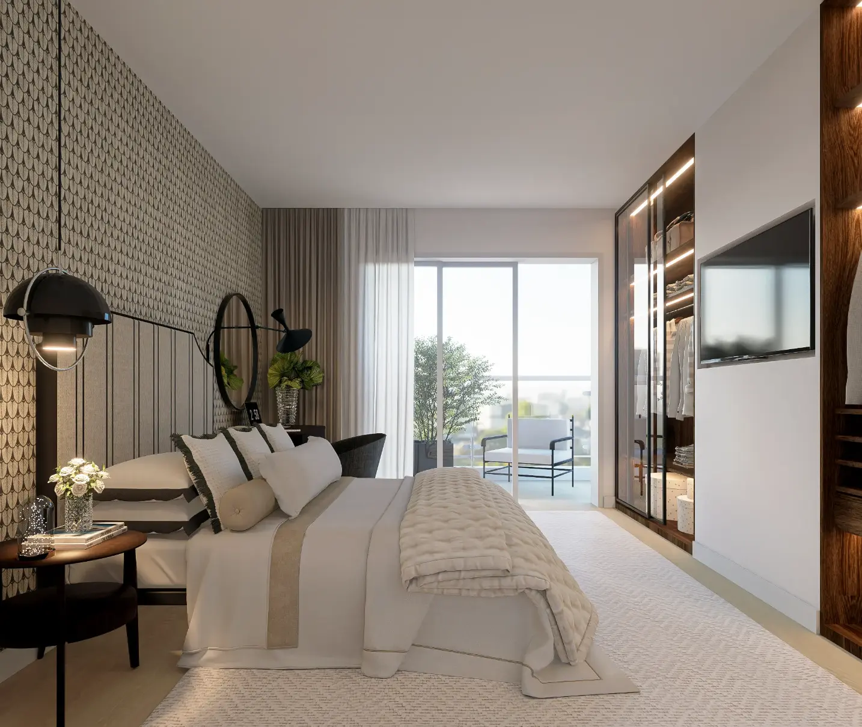
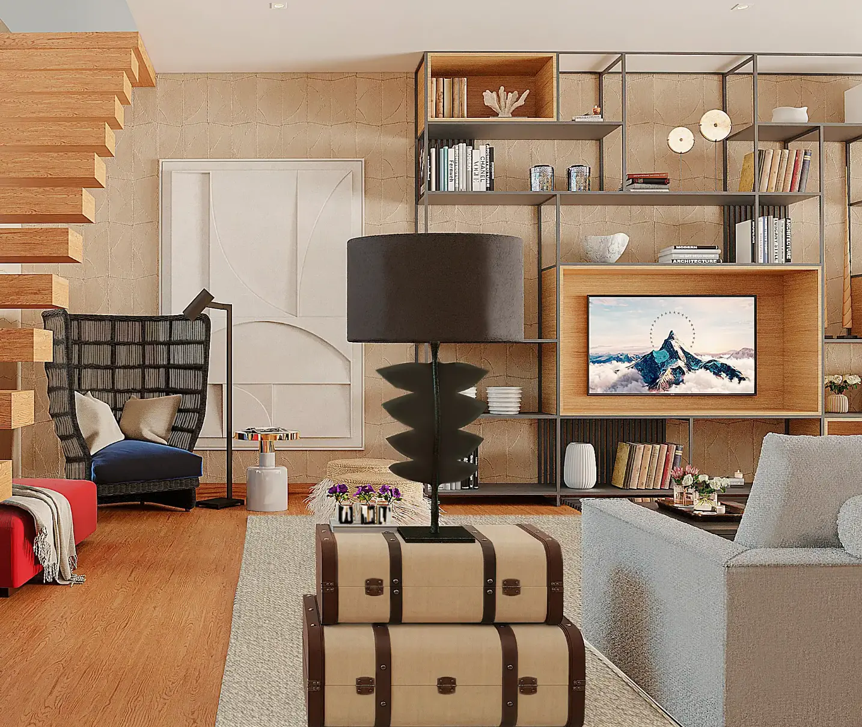
Located in the Lapa area of Lisbon, this apartment has undergone a total refurbishment, converting two top apartments in a building into a luxury duplex overlooking the river, in an interior architecture and interior design project by Margarida Bugarim.
Considered a picturesque area, with its narrow streets, Lapa is at the same time a unique attraction area, home to some of Lisbon's finest luxury villas.
It was in Lapa that this family found their dream home, which was the target of our interior architecture, refurbishment and interior design work.
The metamorphosis of these apartments involved a major refurbishment with the focus on redistributing the space on two floors and optimizing its functionality.
As with any refurbishment carried out by Margarida Bugarim, we developed a specific interior architecture project, focusing on an exclusive and personalized design, meticulously adapted to the owners' lifestyle.
Our know-how and the experienced and specialized team we work with enabled the work to be yet another successful refurbishment, with high standards of construction, architectural and spatial quality.
Carrying out this refurbishment with a turnkey interior architecture project allowed the owners to be kept abreast of all the project phases, but free from any worries and work linked to choices, team management, orders and their delivery.
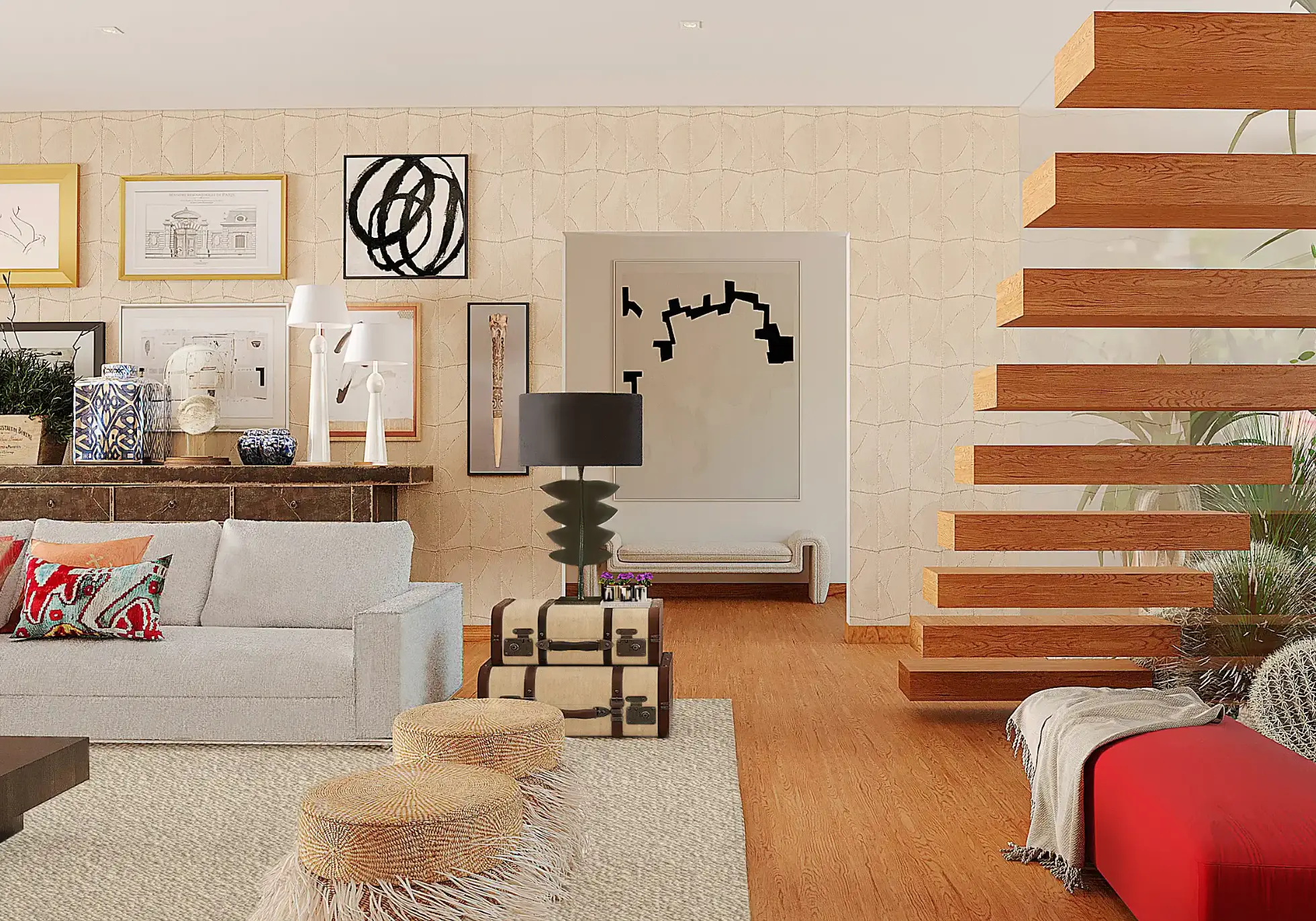
The interior architecture project for the refurbishment of these two apartments and their conversion into a duplex consisted of modernizing them and making improvements adapted to today's requirements, completely restructuring the space and reorganizing it according to the functionalities required.
As well as refurbishing the space, the owners also wanted an interior architecture project that included some of the period elements that characterized the property.
This required a careful reading of the building's constructive elements in order to incorporate them into the interior design project, seeking out its essence and increasing the spatial quality of this beautiful apartment in Lapa.
Thus, this interior architecture project reveals many points of contemporaneity, but essentially a fusion with period elements, fostering comfort and quality.
In terms of spatial reorganization, the layout defined in the interior architecture project privileged the separation of the private area of the house from the common areas, leaving the upper floor reserved for the bedrooms and the bathrooms that serve them; downstairs was the entire social area distributed over a living room, a separate dining room, kitchen and pantry area.
In the interior design project, circulation was explored and optimized by making use of space for closets and cupboards.
The kitchen occupied two former rooms in the house and a service bathroom. It was very spacious in the layout proposed in the interior architecture project, making it possible to create a dining area with a pantry and giving priority to a social space integrated into the kitchen, as well as a distinct laundry area separated by a period-style glass wall.
In this interior architecture project, the laundry room was given its own very technical and functional space, independent and able to control odors coming from the food preparation area and making the kitchen function more freely.
For functional reasons and the structure of the apartment itself, it was only possible to do the interior architecture project with the living room separated from the dining area, a decision the clients welcomed, as they wanted to make each area of the house a different experience.
The top floor consists of three bedrooms. One of them is a suite and has a walk-in closet. There is also a large bathroom that serves both bedrooms in a funny way, with independent access to each of the rooms.
In this refurbishment of an apartment in Lapa with the aim of creating a visual unity, honey-colored natural oak flooring was chosen for all the bedrooms, circulation areas and living rooms, leaving ceramic tiles for the kitchen and bathrooms to ensure greater ease of cleaning, hygiene and durability.
The carpentry played a fundamental role in this interior architecture and refurbishment project, not only because of its characteristics and complexities in terms of usability requirements, but also because of the relationship it had with the space.
The interior design project began alongside the interior architecture project, when the owners realized that it made sense to standardize the work and that it would be beneficial for the Margarida Bugarim studio team to work on the architecture and interior design of the spaces.
So when the refurbishment of the apartment was completed, the interior design of the entire apartment began almost immediately.
For the wall paintings and wall coverings, a palette of soft colors and carefully selected natural materials was chosen to cultivate a warm and inviting atmosphere, while accentuating the beauty of some of the decorative pieces chosen by the interior design team.
The same went for the fabrics used in this interior design project, essentially using plain fabrics with more or less texture depending on the area, while letting the more vibrant colors make an impact through the details.
In an original interior design project, unique and distinctive elements were incorporated, such as wall paintings, custom-made lamps, handmade or tribal objects and pieces of art full of references to the owners' places and memories, reflecting their adventurous and exploratory spirit.
Working with an interior design studio to carry out an interior design project integrated with the interior architecture project was a very useful experience and a huge asset for realizing the dream of a uniform and passionate interior design - according to our clients' own opinion: a relaxed family that gives a lot of importance to comfort, well-being and the memories they have made over the years.
The interior architecture and interior design project for this apartment in Lapa is a testament to luxury and style, reflecting the client's personal tastes and preferences, and integrating perfectly with the unique charm and elegance of its location.
