Pavillion House
Interior Architecture for Luxury Villa in CascaisPavillion House
Interior Architecture for Luxury Villa in CascaisPavillion House
Interior Architecture for Luxury Villa in CascaisA LUXURY VILLA WITH EASY AND FLUID LIVING.
Situated between the wild sea of Guincho and the green hills of Sintra, this luxury villa had an interior architecture project signed by Margarida Bugarim.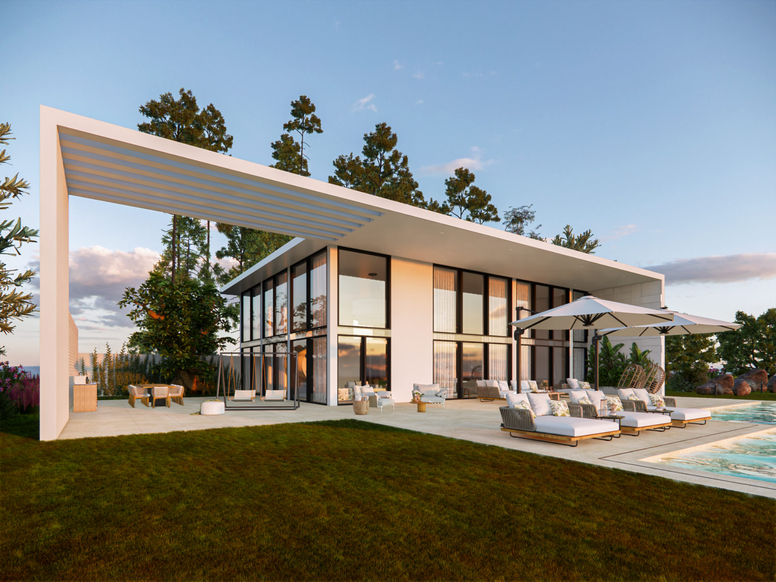
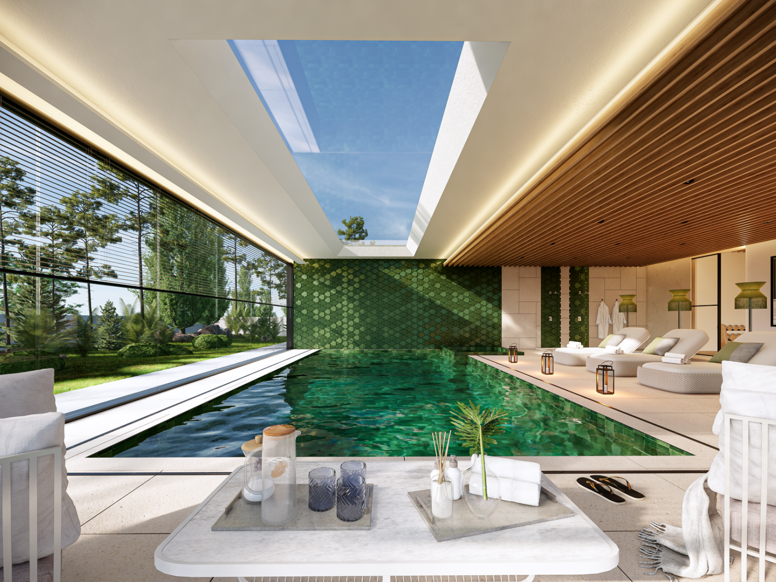
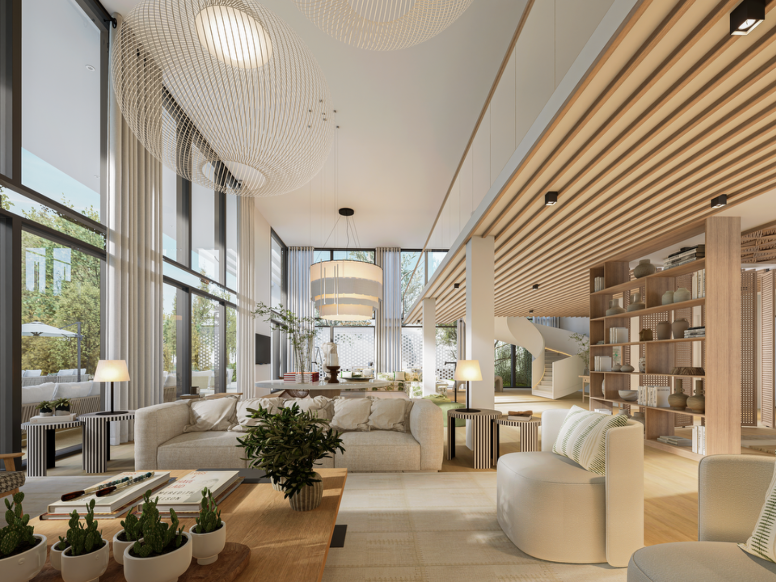
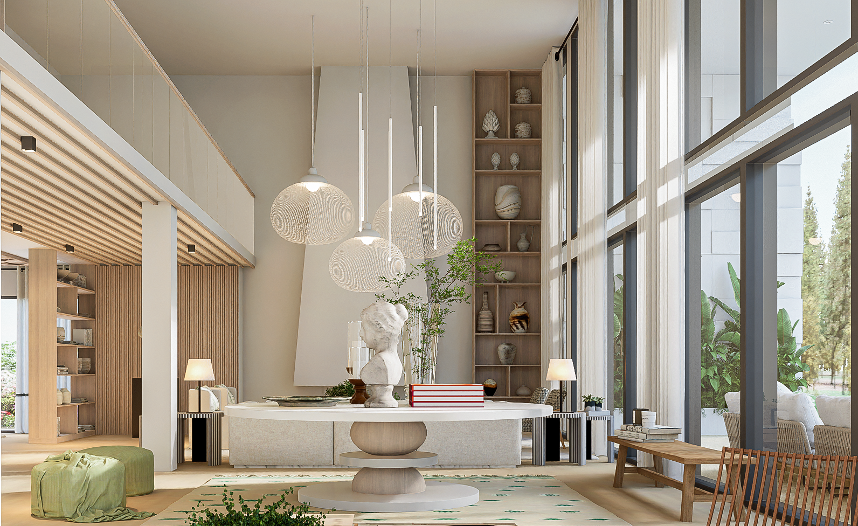
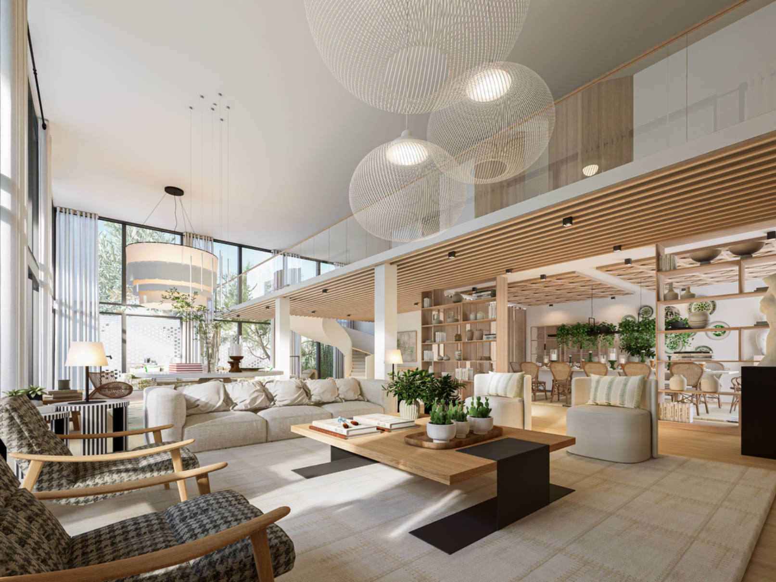
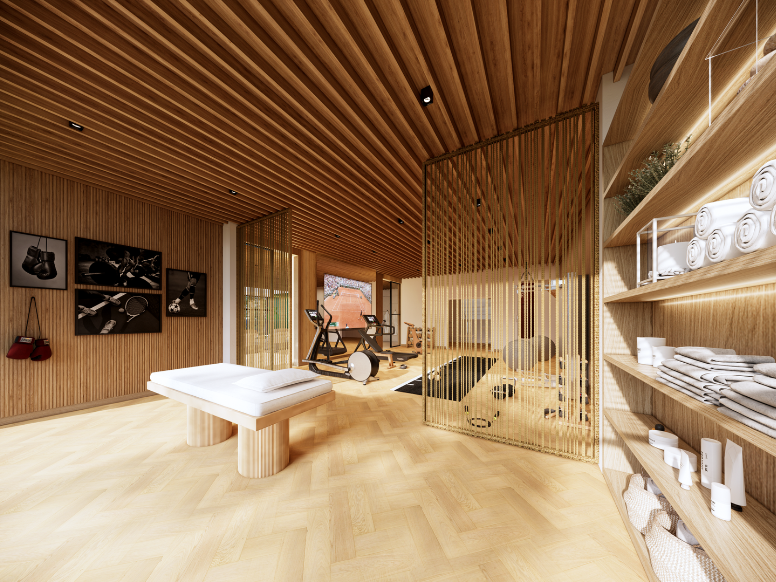
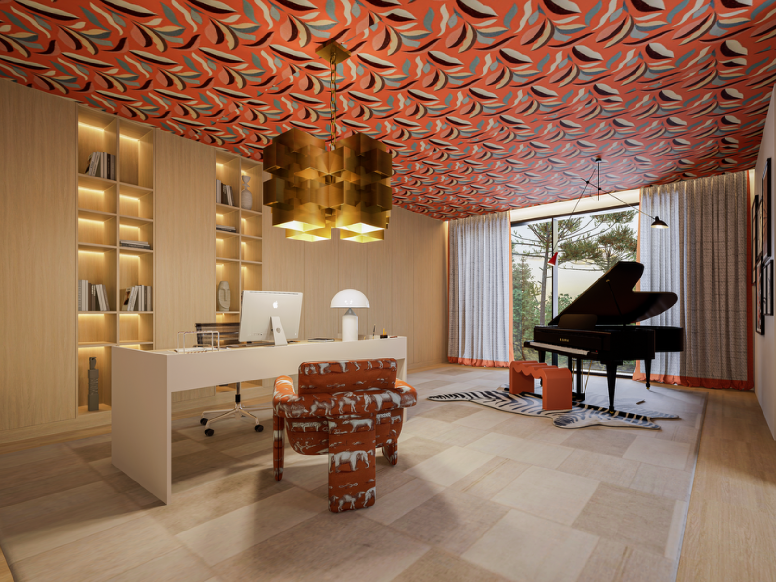
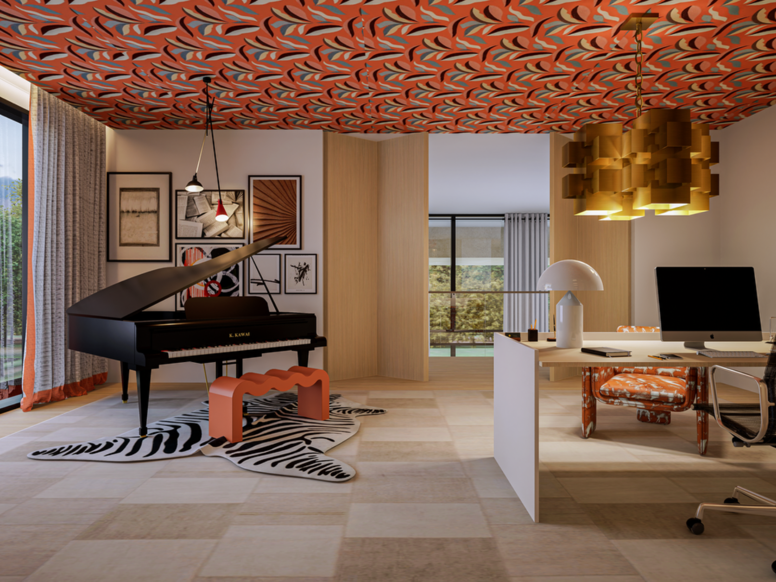
Situated between the wild sea of Guincho and the green hills of Sintra, this luxury villa had an interior architecture project signed by Margarida Bugarim.
Completely in line with the client's needs, this magnificent luxury villa is spread over two floors and has four suites, an indoor pool and an outdoor pool, a gym and all the services and amenities adapted to the family's needs and habits.
Although impressive, this luxury villa in Cascais is easy to live in, with a double-height living room, large open-plan areas and contemporary interior design, in a simple style that uses natural and organic elements, favoring the absolute purity of the lines and providing a relaxed lifestyle.








As you enter the living room, you can immediately see the huge outdoor swimming pool, whose backdrop is the wonderful panoramic view of the Serra de Sintra and its surroundings. This is where we find one of the key pieces of this interior architecture project: an imposing fireplace with a visible chimney, designed by Margarida Bugarim and flanked by a huge natural oak bookcase that accompanies the room's ceiling height and gives the room a feeling of majesty.
On the other side, we come across one of the other pieces of design that mark this interior architecture project: the exuberant white spiral staircases that leave no one indifferent. They really are an element that makes a difference in interior architecture and stands out in the space. The fact that we were involved in the interior architecture project right from the start meant that we were able to bring the elements that stand out and enhance the decor into the interior design.
The beautiful oak bookcase, designed and built exclusively for the interior architecture of this villa, separates the living and dining areas. This screen has made it possible to individualize the spaces, without taking away light and spaciousness from the dining room, and is an interesting element proposed in the interior architecture that gave the owners the chance to display some of their favorite pieces and enrich the interior design.
The straw detail on the dining room ceiling is an original element that stands out in the interior architecture. In this room, there are many nooks and crannies that show off the luxurious and careful interior design.
The indoor swimming pool and gym are other charms of the luxury interior architecture of this villa in Cascais.
The large swimming area was exquisitely designed in the interior architecture project and decorated with three-dimensional handmade tiles placed in the shower area.
Decorative pieces and designer furniture were also carefully selected in the interior design to allow for the greatest comfort and enjoyment of the space.
The huge skylight designed by the Margarida Bugarim studio was a challenge for the interior architecture project that ended up enhancing the space even more, since, together with the glazed surroundings, it offers a feeling of greater freedom and of being outdoors.
The interior architecture project included a magnificent space dedicated to sport, with an interior design so welcoming that there are no excuses not to train, as the top quality equipment and innovative design alone invite you to exercise twice.
It's a very desirable corner with a shock-absorbing floor and wood-paneled walls, with a careful interior design that naturally extends into the outdoor space, passing through a small anteroom that appeals to relaxation.
On the upper floor, the interior design of the office, which also functions as a music studio, stands out, as it has been properly soundproofed so that it can be used at unconventional hours without disturbing the other members of the family.
The cheerful and fun wallpaper was placed on the ceiling to give it a different dynamism and the walls were lined with closed bookcases in natural oak, designed and executed by the interior design studio.
In fact, all the interior decoration was thought out and applied by the studio, from the design of the bespoke kitchen to the different pieces of furniture selected with rigor and assertiveness in order to satisfy the client's wishes.
Of course, all the upholstery work, curtains and blinds, given the extraordinary dimensions of the space, were customized and executed on purpose by the interior design studio for this luxury interior design.
This villa is an example of how the interior architecture and interior design works on luxury interior projects.
In this magnificent villa in Cascais, consisting of two floors, four suites, an indoor pool, an outdoor pool and a gym, the interior design focuses on the absolute purity of the lines and the beauty of a unique lifestyle inspired by the various cultures spread across the four corners of the world.
In order for the decor to be distinctive and original, the clients also relied on our art curation service, for which we used pieces of art such as sculptures, paintings, furniture and antique crockery.
A single-family villa project in the Cascais area in which the Margarida Bugarim interiors studio was not only involved in the architecture and interior design, but was also responsible for the design of the exterior spaces with an innovative landscaping project.
Thanks to our long-standing experience, the landscaping project was a gradual but natural process.
From the first phase of the architectural work, we also started working on the interior design, intervening and enriching the project with interior architectural details and elements.
When we presented the design project for the outdoor equipment, we also created a landscape project that included some scenery with trees and shrubs that take us back to the surroundings of the Sintra-Cascais natural park, in order to make it easier to visualize the suggested garden furniture.
The type of vegetation contemplated and its distribution throughout the outdoor space exceeded all expectations and the client wanted the Margarida Bugarim studio to also be in charge of the landscaping project, in order to make what was presented in the interior design project a reality.
In this way, the landscaping project, which until then had served as a complement, was worked on and developed in a more complex way with an exhaustive and detailed study of the species of plants and shrubs, the areas to be planted with flowers and the electricity and lighting lines for the exterior.



