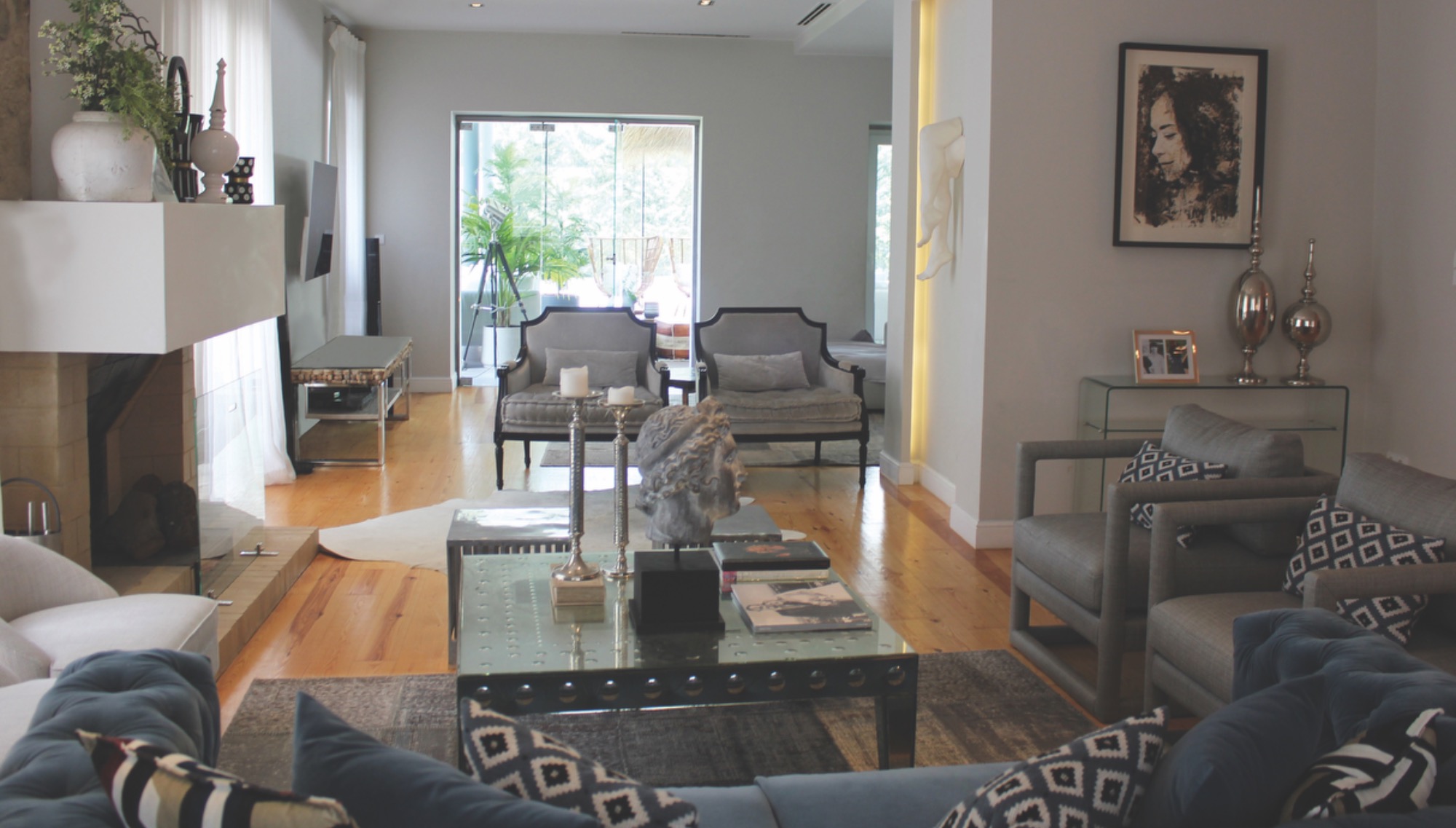A Different Way of Lisbon
Interior Architecture and Interior Design in Luxury Villa with Swimming PoolA Different Way of Lisbon
Interior Architecture and Interior Design in Luxury Villa with Swimming PoolLuxury villa with covered area, two floors and a large outdoor pool and leisure area!
Located in Restelo and facing the Tagus River, the studio not only worked on the interior decoration but also on the interior architecture project.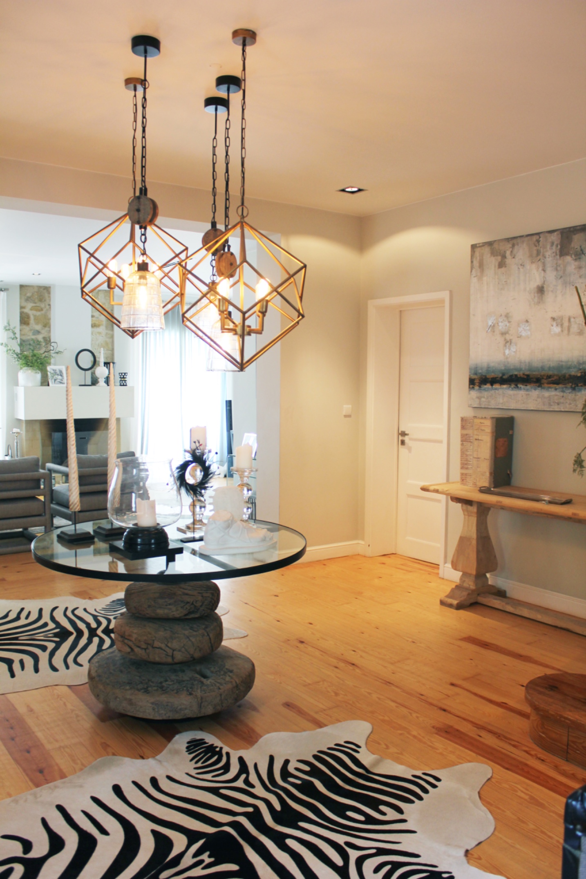
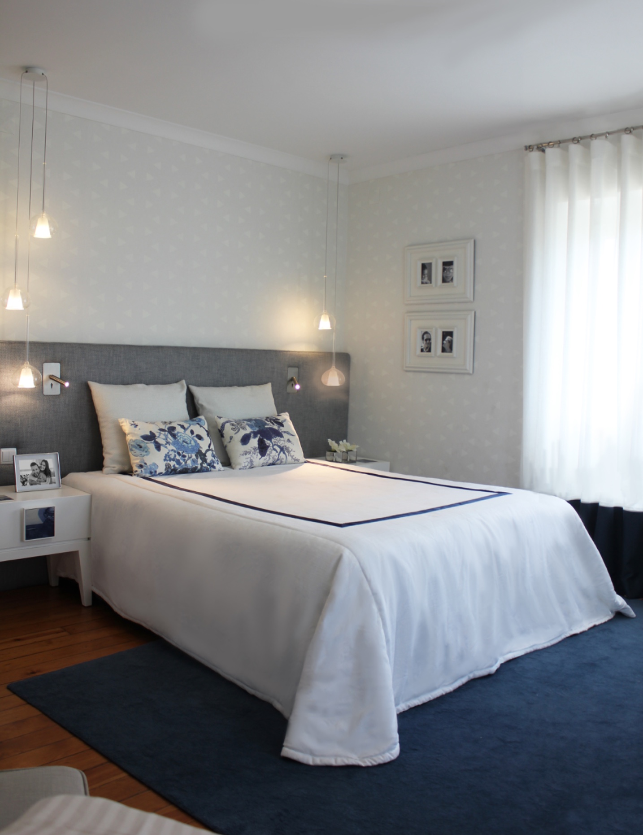
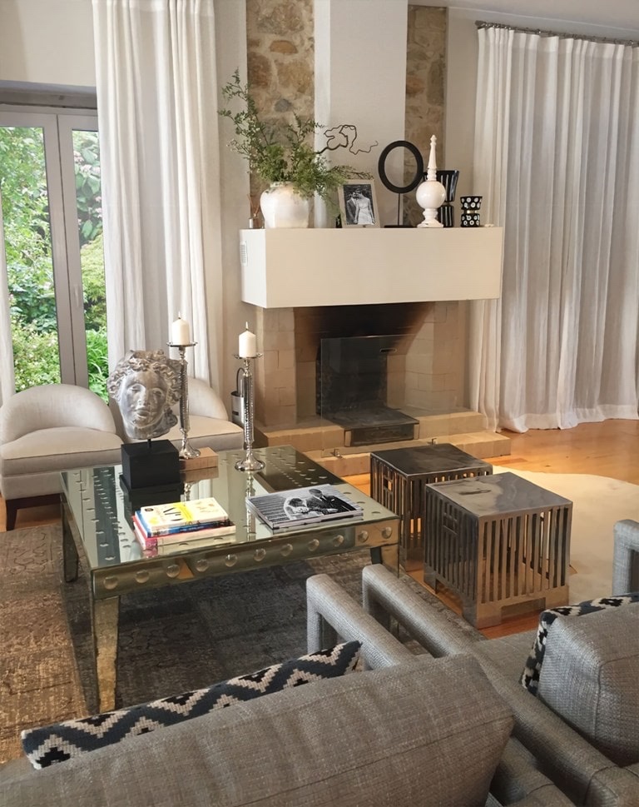
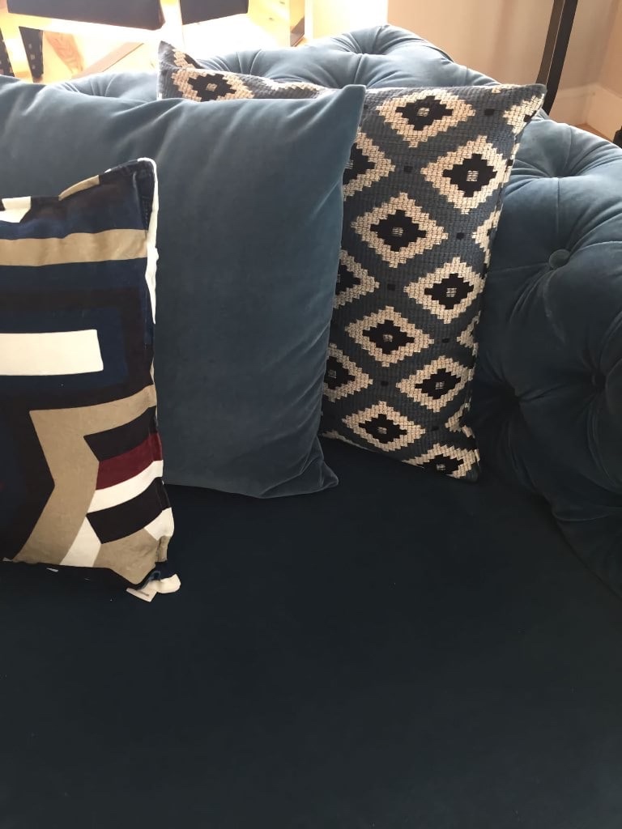
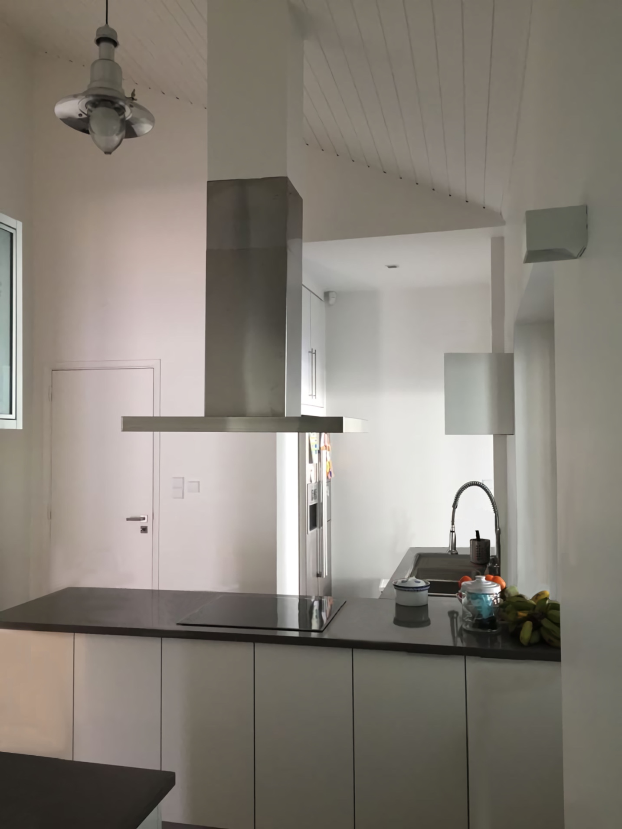
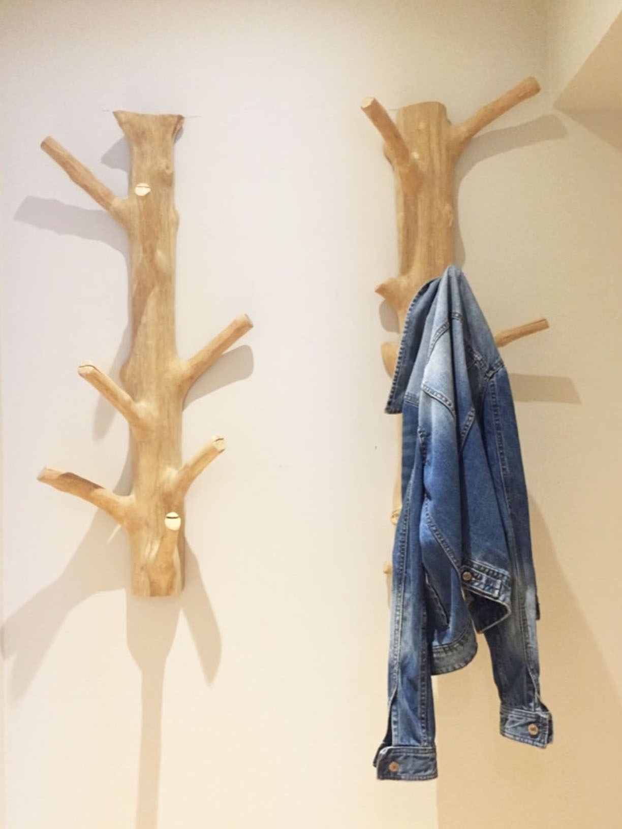
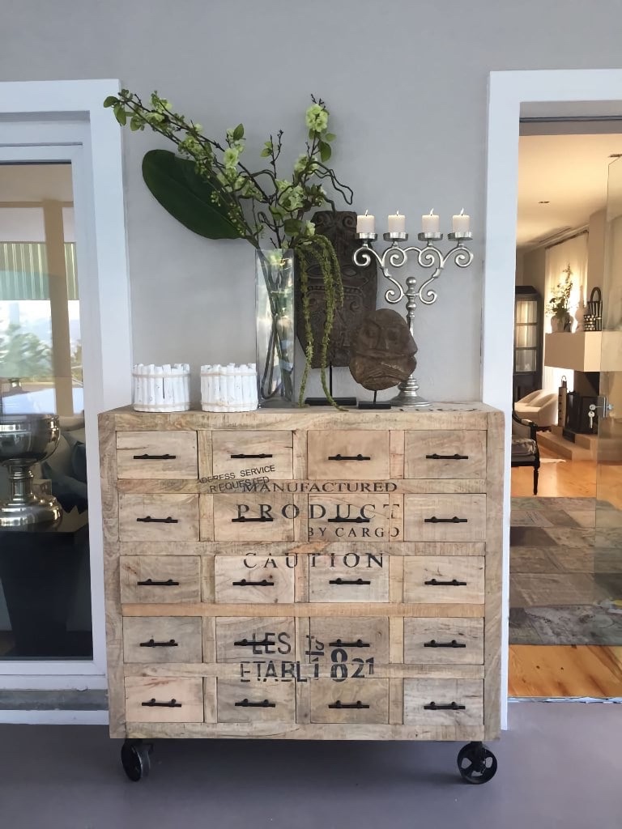
This luxury villa, located in Restelo and facing the river, not only has a very generous covered area and consists of two floors and a large outdoor pool and leisure area, but also had the intervention of the studio in the interior design as well as the interior architecture project was signed by Margarida Bugarim.
Aimed at a couple with three children who like to enjoy the house in all its aspects and who love to receive and socialize with friends and family, this interior architecture and interior design project was concerned with combining contemporary design with a classic and relaxed family style.
The careful layout of the interior architecture project and the importance of detail are evident in these rooms, which illustrate the interior decoration well.







Taking full responsibility for the construction and refurbishment of this luxury villa in Restelo, the interior design studio Margarida Bugarim carried out the interior architecture project with the aim of completely reorganizing the space, making it more suitable for contemporary living and meeting the building's modernization needs.
The outdoor area of this villa with a swimming pool was also the target of remodeling in the interior architecture and landscaping project, since there was a need to resize the pool to convert the area into a leisure and dining space.
One of the main interventions in the interior architecture of the luxury villa consisted of remodeling and transforming the various small rooms into larger areas adapted to the present day.
The focus of the interior architecture was to enlarge the social areas positioned on the first floor to provide generous living spaces and facilitate access to create fluidity between the different spaces.
On the upper floor, while the children's bedrooms were designed in a more compact interior architecture approach, reflecting a current trend for intimacy and comfort, the master suite was designed with a generous dressing room for each member of the couple and a beautiful bathroom with independent areas with a free-standing bathtub and shower.
The choice of materials was overseen by the interior designer, ensuring an aesthetic harmony of interior architecture throughout the luxury villa.
The materials used in this luxury villa refurbishment, from the wall coverings and wallpapers to the flooring and sanitary ware, were carefully selected to reflect the quality associated with the interior architecture project.
The kitchen units were custom-designed to optimize the space available and to meet the needs of the house, as well as the doors and windows, combining functionality with an elegant and contemporary design that was emphasized in the interior design project.
The bathrooms and bedrooms also received the same treatment and bespoke furniture was made in every room of the refurbishment to better adapt to the contingencies of the architecture. The lighting project was designed with the same care by the Margarida Bugarim's team and highlighted many details of the interior architecture.
The owner of this magnificent luxury villa had already worked with the Margarida Bugarim studio on small projects and, when he found his ideal home, he felt it was the right time to fulfill his wish to hand over the interior architecture and interior design project to the studio in order to make his home stand out.
That's how the interior design project came to be, a turnkey project, with total freedom to carry out the most appropriate interior design project.
For the interior design project for this luxury villa in Restelo, Margarida Bugarim studio created a solid, monochrome base for the entire villa, characterizing it with a distinctive, multifunctional approach.
The interior design project for this luxury villa harmoniously combines contemporary, rustic and ethnic elements, creating a warm, inviting and visually captivating environment, where every detail tells a story and contributes to a memorable experience.
In the living room, three distinct zones were defined in the interior design project. The television area, the fireplace area and the lounge area were carefully designed to create different spaces for socializing and relaxing.
The large windows are framed by white linen curtains, allowing plenty of natural light in and at the same time creating an airy atmosphere with a feeling of lightness and spaciousness in the interior design.
Upholstered sofas in shades of gray make way for the star of the room: a denim blue velvet sofa with a profusion of cushions in different patterns. This interior design option conveys such a feeling of comfort and coziness that it invites the occupants to indulge in the pleasure of relaxing and enjoying the space.
Throughout the interior design of this luxury villa in Restelo, there is a contemporary and relaxed style, with rustic or ethnic touches that give the space a dose of authenticity and personality.
The mix of antique pieces with modern elements in the interior design results in a unique and attractive aesthetic that attracts the eye and stimulates curiosity.
One of the highlights of this luxury villa is the guest bathroom, with an original Corian washbasin in the shape of a suspended tile, a unique and unusual piece that doesn't go unnoticed by guests, adding a touch of creativity and originality to the interior design.
