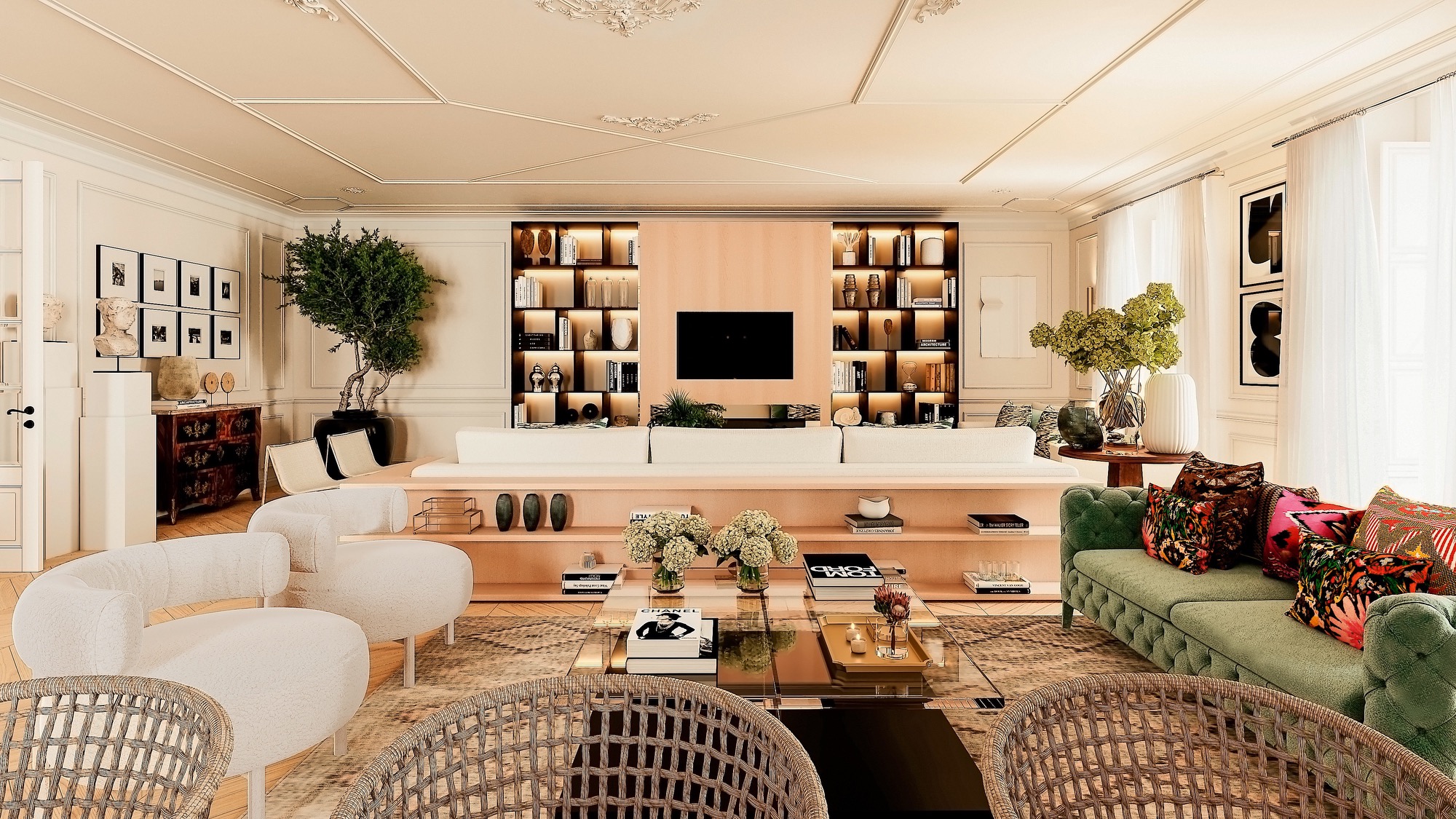Slice of Modernity
Interior Architecture and Interior Design Project for Luxury Apartment in Príncipe RealSlice of Modernity
Interior Architecture and Interior Design Project for Luxury Apartment in Príncipe RealA beautiful Pombaline-style luxury apartment, right in the center of Lisbon
Our intervention in terms of interior architecture in this luxury apartment involved, first and foremost, preserving the historical beauty of the apartment.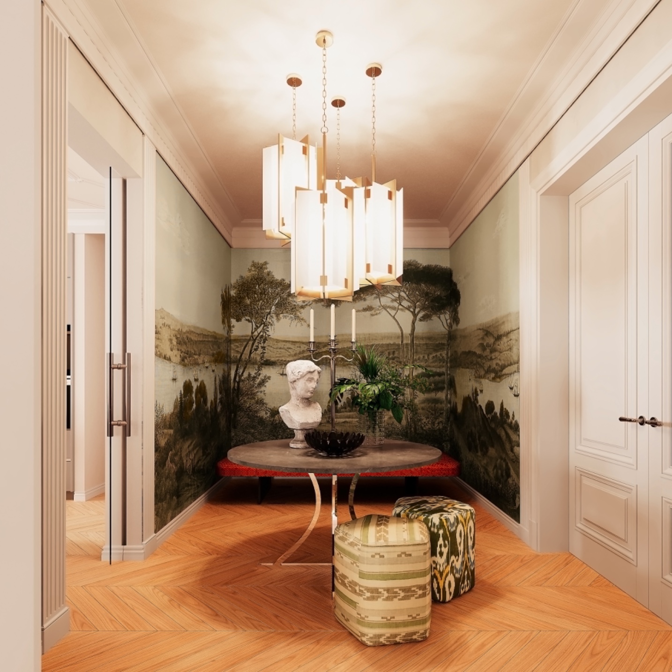
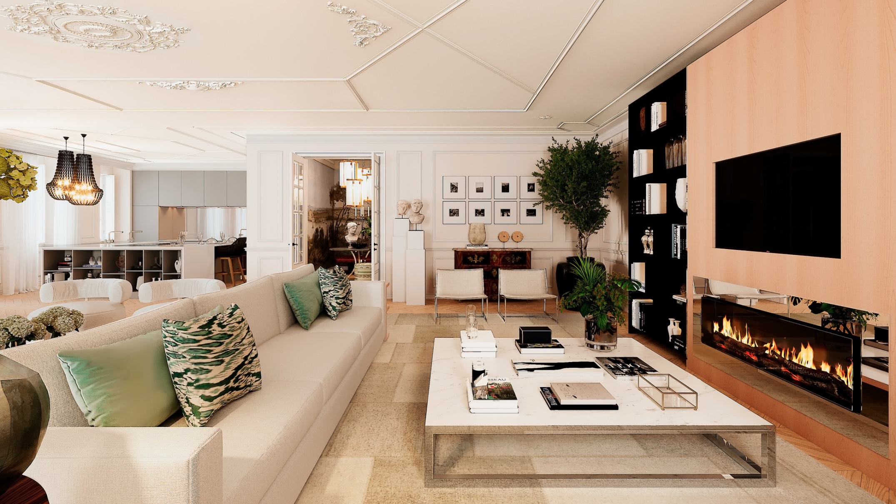
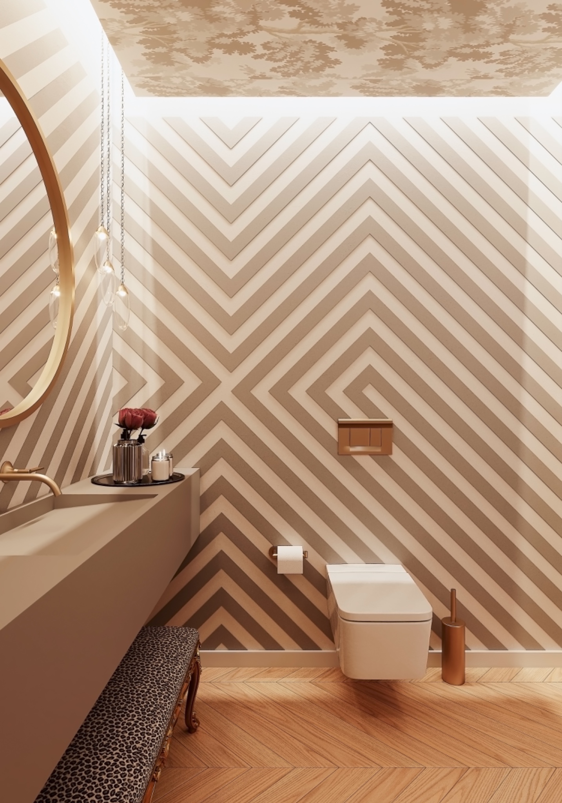
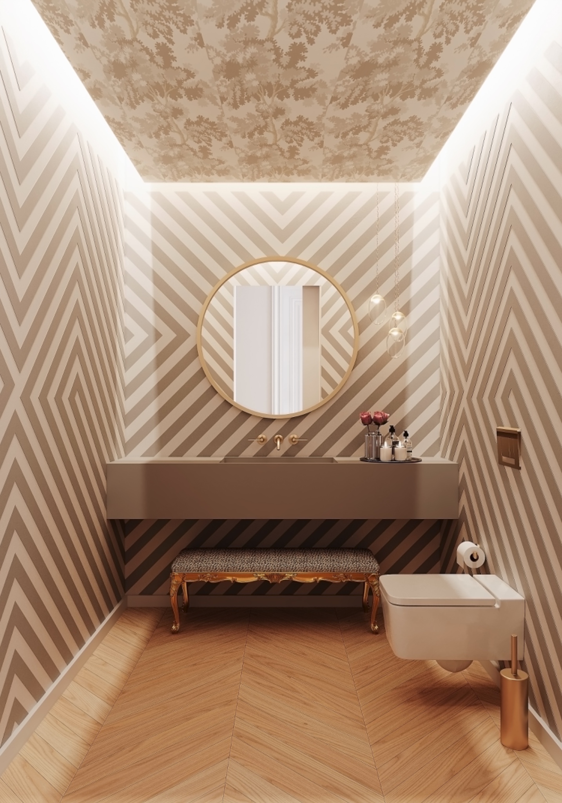
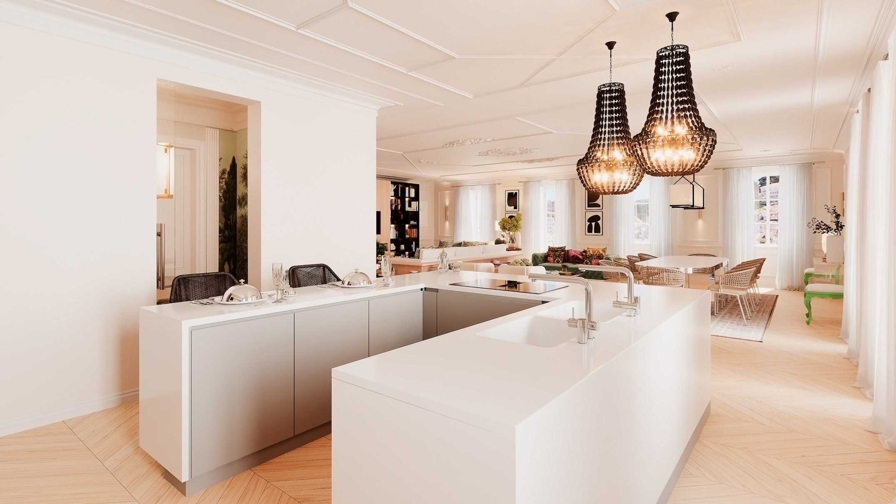
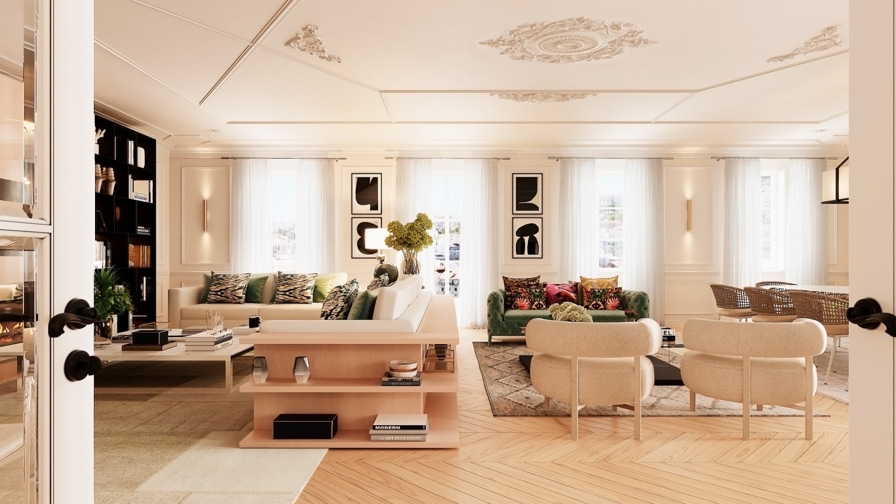
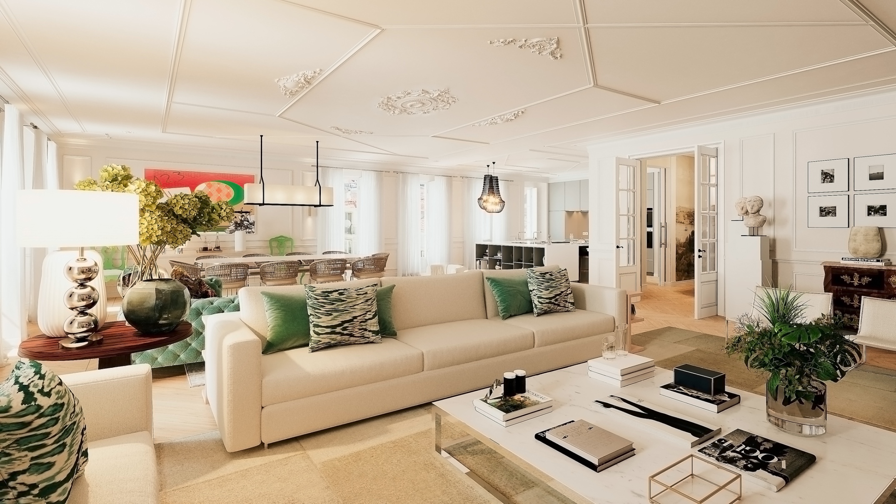
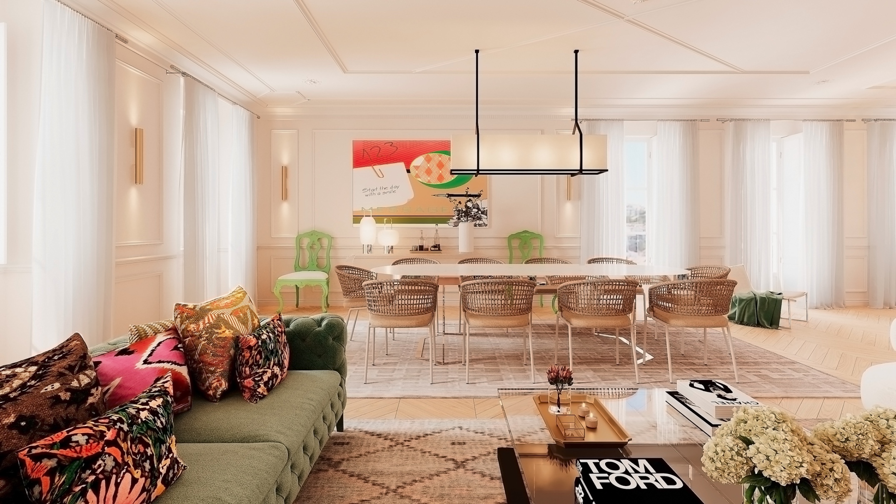
This fantastic interior architecture and interior design project was developed between the illustrious Avenida da Liberdade and the emblematic Príncipe Real garden in Lisbon.
A beautiful Pombaline-style luxury apartment, right in the center of Lisbon, which is a clear representation of the opulence and sophistication of Lisbon's 18th century architecture.
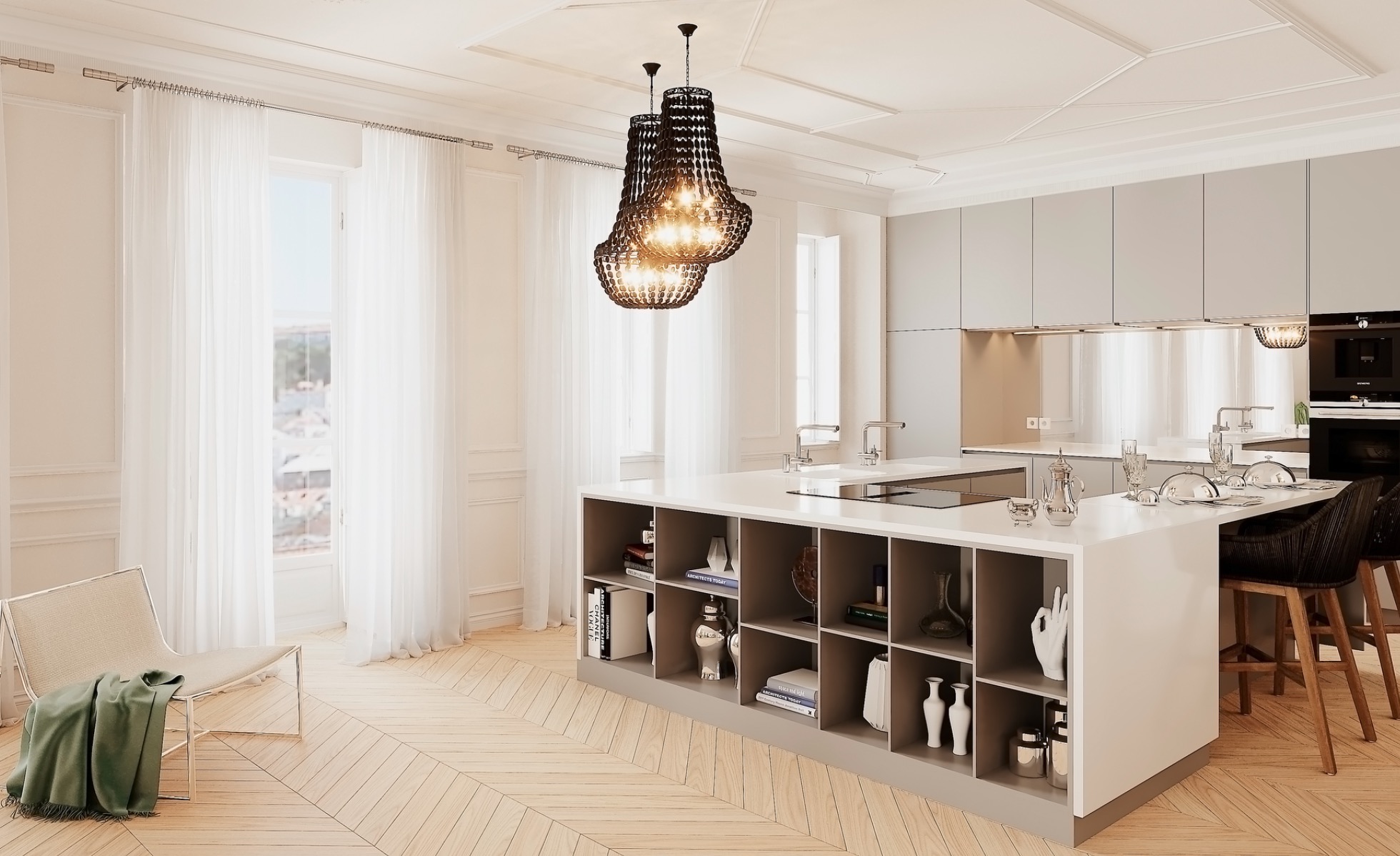
Our intervention in terms of interior architecture in this luxury apartment involved, first and foremost, preserving the historical beauty of the apartment, revitalizing the visible wear and tear (marked by generations) and modernizing the comfort and functionality of the space.
The interior architecture work began with the definition of a new layout, considering a series of structural premises: the functionality of the spaces, the storage needs and the lifestyle of the owners.
During the interior architecture phase, it was decided that the refurbishment work would preserve as much as possible of the element’s characteristic of the time the apartment was built, but that the interior design would be contemporary.
For the interior architecture, it was imperative to preserve as much as possible of the period features but, at the same time, to provide a more fluid and informal experience of the house, introducing into the interior architecture project strikingly modern elements with straight, simple lines, to emphasize a counterpoint between the past and the present day.
Based on a generous space of around 280m2, the interior architecture project for the refurbishment of a luxury apartment was divided into a social area and a private area.
In the social area and in accordance with the interior architecture project, the walls dividing the three small living rooms and the kitchen were demolished to make way for an impressive living room with an open-plan kitchen.
It was a priority of the interior architecture that the decorative elements of the ceilings present in this luxury apartment were preserved and reorganized into a design that encompassed not only the entire living room area but also the other private areas, wherever possible.
On the walls, the interior architecture tried to maintain the existing decorative elements and, where this was not possible, new plaster moldings were applied in continuity with the existing ones.
Also in the interior architecture, the beautiful wooden flooring was restored where necessary, as were the typical wooden shutters. The wooden windows have been replaced with a more efficient contemporary version, but in keeping with the aesthetics of the entire interior architecture project. The interior doors, once restored, are yet another element that reinforces the beauty of the history and interior architecture of this luxury apartment, especially in the entrance hall, thanks to the beveled glass and brass handles from the period.
As the entire interior design project was developed by the interior design studio, the clear harmony between the interior architecture and the interior decoration is palpable.
The modern kitchen, lacquered in gray, has straight lines and a contemporary design, where clearly decorative elements stand out, such as the mirror in the kitchen's backsplash or the front of the island with niches for displaying pieces of art.
In terms of the interior architecture, we would also highlight the placement of the induction hob with built-in extractor, which not only allowed an unobstructed view from the living room to the kitchen, but also the continuation of the play between classic and contemporary given by the pendant chandeliers over the island, introduced during the interior design phase.
In the private area, the interior architecture intervention also involved a major interior remodeling. The various rooms and corridors gave way to an office, two junior suites and a fabulous master suite.
The interior architecture project for the refurbishment of this area was concerned with creating spacious areas and rooms with private bathrooms, without neglecting to maintain the elements of the walls and ceilings wherever possible.
Due to the demolition of several walls, it wasn't easy to keep the plaster moldings in the interior architecture, but where it wasn't possible to recover them, new ones were installed in the same style as those of the original period.
In one of the bedrooms, the interior architect decided to replicate the existing moldings and exaggerate them a little, while in the other bedroom, the interior architect chose only to reproduce and restore them exactly as they were.
Scaling a 48m2 master suite was a fine piece of interior architecture work that was rewarded with the result. The generous bathroom, lined with white stone, features a free-standing bathtub that doesn't go unnoticed. The Italian taps and crockery stand out in this interior architecture project designed entirely by the Margarida Bugarim studio, giving continuity to the serenity of the space.
The bespoke closet created exclusively for the interior architecture project considered the measurements and quantities of clothes worn by each member of the couple.
The interior design of this luxury apartment is contemporary and full of personality.
The interior design project is marked by the furniture, decorative objects and pieces of art present in all the apartment's spaces, which have been individually selected to create a unique interior design adapted to the owners' particular style.
A couple with two children who were used to living outside Portugal finally decided to land in the center of Lisbon, near Príncipe Real, and materialize all their lives and experiences in a single home.
They love classic and romantic interior decoration, with a twist of irreverence, and an artist from the world of classical music, used to playing in opulent and historically significant rooms with rich interior design.
Life is too big to compress everything that these four people have experienced into a single home, but the effort has been rewarded: the result of this luxury apartment with interior architecture and interior design signed by Margarida Bugarim is astonishing.
Lovers of an uncomplicated lifestyle with a very active social life, it was imperative that the interior design of the living room could comfortably accommodate many guests.
The interior design project opted to create several distinct zones. In the TV area we highlight the contemporary design fireplace, clad in wood and with a stainless steel mouth, flanked by two black iron shelves. This powerful element contrasts with the whiteness of the walls and ceiling and marks the match between the classic base and the contemporary interior design.
Also in this area, the purity of the lines of the armchairs contrasts harmoniously with the elegant antique chest of drawers chosen by our art and styling team, adding a special touch to the interior design.
In the central area, there are hints of eclectic interior design in which a classic chesterfield sofa in velvet is adorned with cushions in a variety of patterns; on the oriental-influenced carpet, a hyper-contemporary glass table stands out and, in front of it, round-shaped armchairs upholstered in bouclé, a very current trend in interior design.
For the interior design of the dining area, we opted for a generous table with a contemporary design that could easily seat 10 people and chairs with rope backs.
In the background, flanking the elegant glass console, are two antique chairs, restored and painted green, continuing the play between classic and contemporary decoration present throughout the luxury apartment.
In the interior design of the kitchen, the most prominent piece is the bookcase built into the front of the island, one of the highlights of interior architecture as the foundation of interior design. This interesting feature not only impacts the functionality of the kitchen but also adds visual interest.
In the entrance hall, an interior design with a great visual impact was created and the decision was made to line all the walls with a continuous, classically inspired mural that takes us back to a palatial setting and contrasts with the central table and stool of contemporary design.
For the decoration of the powder room, a very striking environment was created. In this case, we achieved this effect by using a decorative gray-striped painting that is spread across all the walls.
In the interior decoration of this space, too, the structural elements are contemporary, like the fantastic stone countertop, contrasting harmoniously with the classic pieces.
The stool under the sink has been given a creative touch by upholstering it with a fun animal pattern.
The interior design of the clients daughter's suite stands out for its bold use of color, mix of patterns and bolder decorative elements such as ruffles, which has resulted in a fun atmosphere full of personality.
It's not your typical young girl's bedroom in neutral tones. It's a challenging and non-consensual interior design that the interior design team was delighted to materialize.
In this luxury apartment, each of the pieces, whether timeless or designer, has a specific meaning for the owners and adds personality to the space, creating a refined interior decoration that is at the same time relaxed and comfortable.
There are mixtures of interior design styles in the choices, such as the contrast between the contemporary style of the kitchen, the classicism of the entrance or the romanticism of one of the daughters' bedrooms.
In any case, today this apartment is a real dream scenario for interior design.
