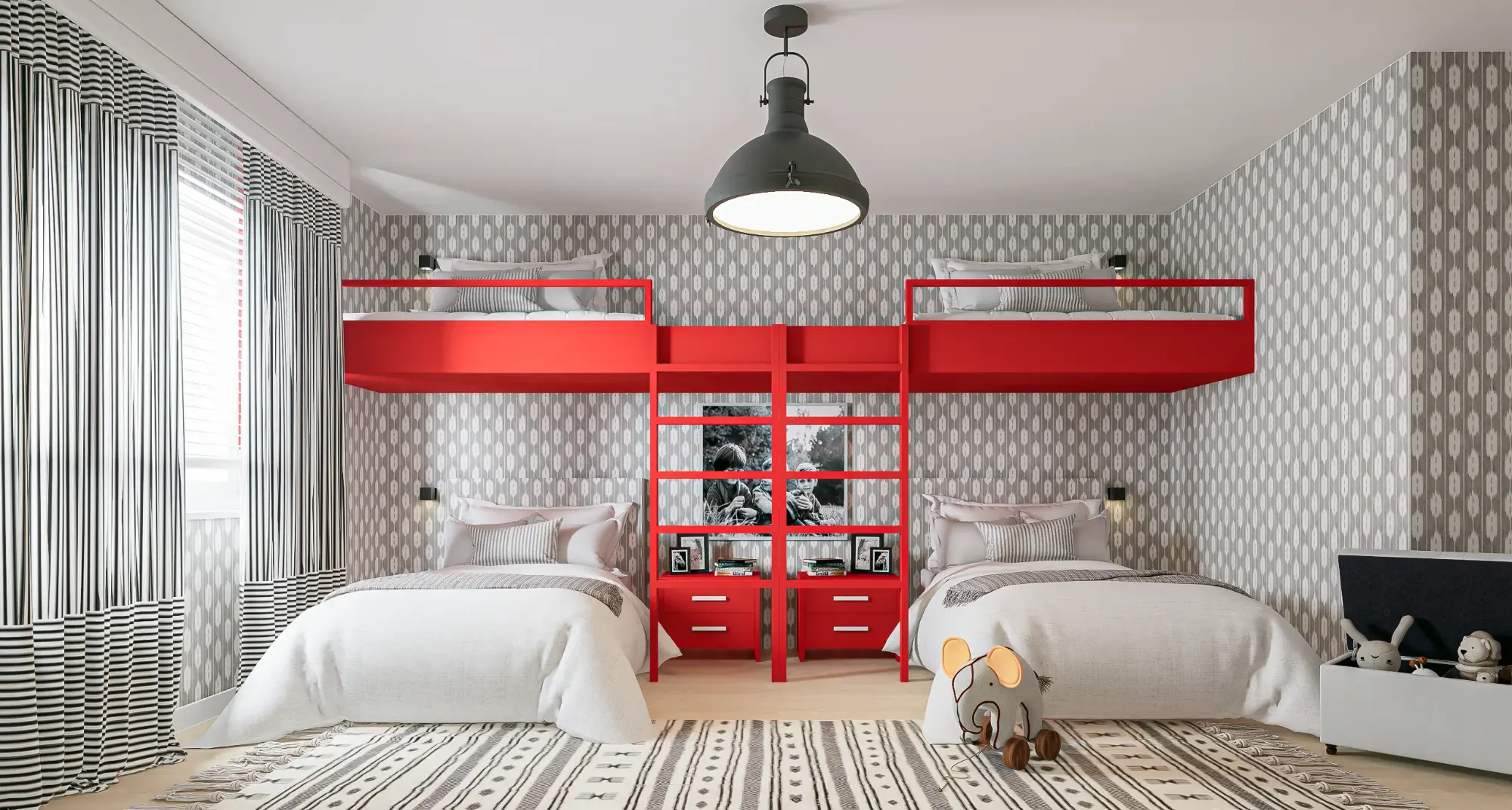Black and White Obsession
Interior Architecture and Interior Design of Apartment in AlvaladeBlack and White Obsession
Interior Architecture and Interior Design of Apartment in AlvaladeComplex and very original interior design and architecture project.
The greatest triumph of the refurbishment of this apartment was the ability to include, in the interior architeture project, the transformation of the building's top floor terrace.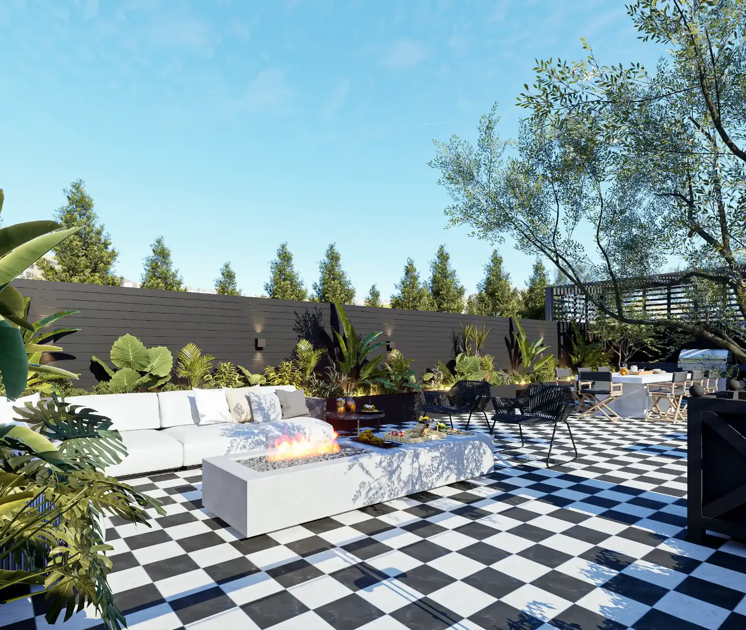
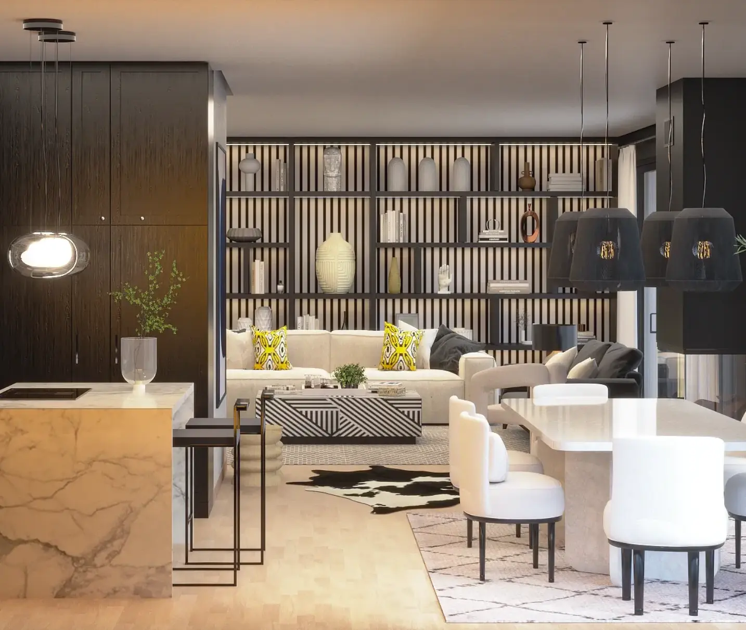
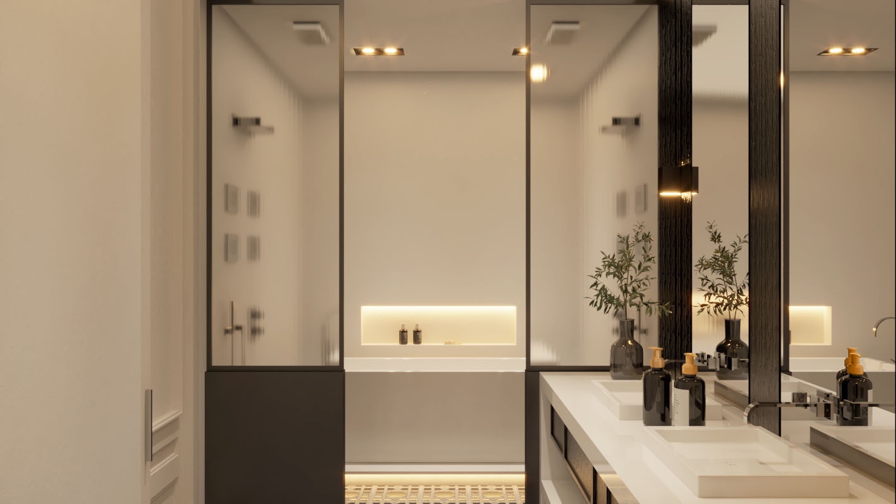
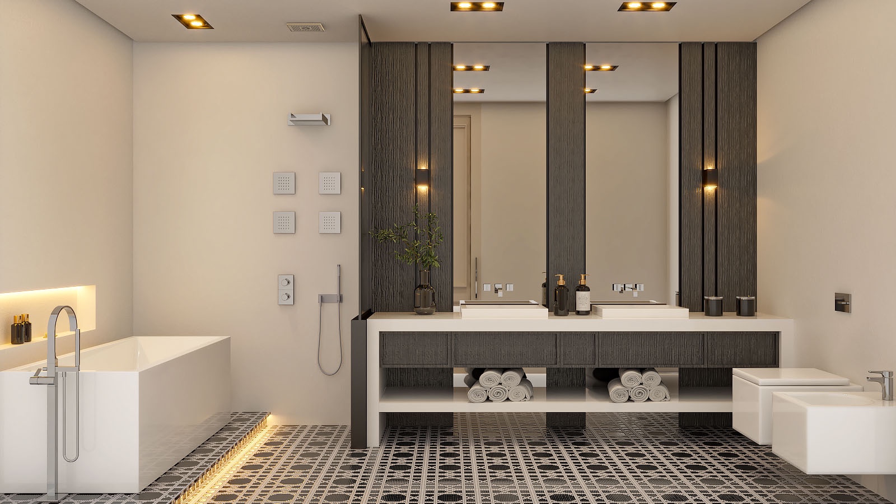
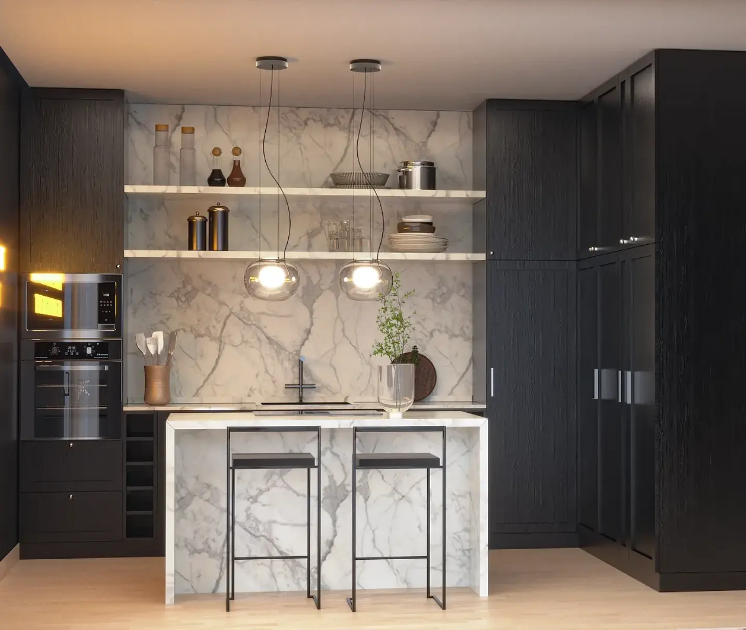
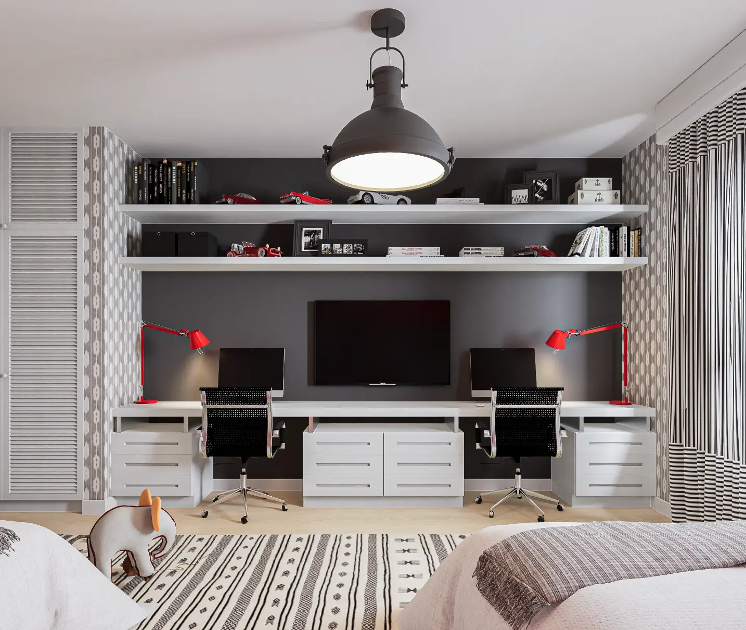
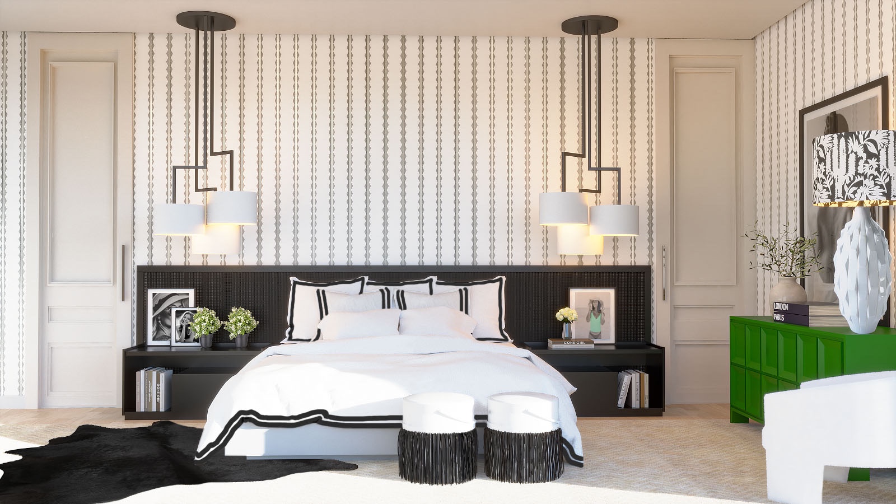
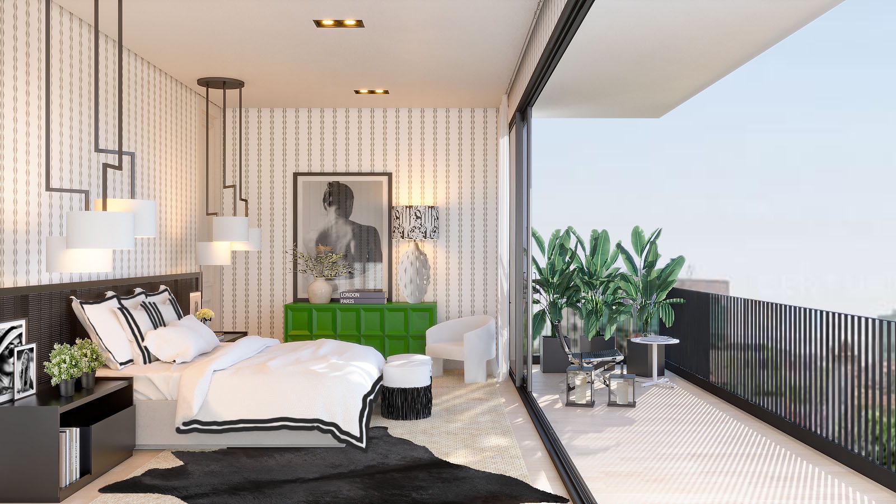
An apartment located in the Alvalade district of Lisbon, based on a complex and very original interior design and interior architecture project.
The greatest triumph of the refurbishment of this apartment was the ability to include, in the interior architeture project, the transformation of the building's top floor terrace, which had been practically unusable until then and has now been converted into a favorite leisure area for the owners of the house to receive family and friends.
After the refurbishment work proposed in the interior architecture project, the terrace now has three separate living areas and a superb view from which you can see all the way from Lisbon to Cascais, as well as the small neighborhood of Alvalade and its friendly shopping streets and parks.








The owners approached Margarida Bugarim Interiores when they decided to remodel an apartment they had just bought in the Alvalade neighborhood.
In terms of interior architecture, several transformative changes to the spaces were recommended, guaranteeing a coherent language throughout the home and a unity in the materials and colors applied in the interior design project.
Based on our interior design plan, the refurbishment of an apartment in Alvalade brought new and different realities to the property, promoting the spaciousness of the areas, the functionality of the space and the fluidity of circulation, guaranteeing a higher quality experience.
The interior architecture project allowed us to open windows, demolish walls, completely renovate the interior of the apartment and expand the useful meters and usability possibilities of each room.
As the property is on the top floor of a building in the Alvalade neighborhood, there were a number of interior architecture possibilities to add and greater freedom to create different solutions.
The interior design project succeeded in integrating a wood-burning fireplace between the windows in the living room and making one more of the house owners' dreams come true. The jewel of this project was the pleasant terrace that we made useful, revitalizing and dignifying a dead area that was brought back to life by a beautiful interior design project.
In terms of interior architecture, the intervention on the terrace was essentially in terms of waterproofing the floor and laying hydraulic mosaic tiles in a black and white match and black wooden slatted walling, to individualize the space and build a wind barrier.
The swimming pool was a huge asset of the interior architecture and adds an upgrade to the apartment that was only possible because the building's initial architectural project, at the time of its construction, had already been prepared for it.
To create a more captivating natural environment, some trees and shrubs were planted, which were the subject of a landscaping study included in the interior design project itself.
Once again, black and white was used as a single palette for all the outdoor furniture selected for the outdoor space.
Nothing was left to chance in this interior architecture project, which included a dining area with a barbecue and a wonderful pergola, a leisure area with a free-standing fireplace for cold days and Italian-designed sun loungers to support the wonderful swimming pool designed by the Margarida Bugarim studio during the interior architecture project.
In this interior design project, one of the main concerns was the creation of a clear separation between the private area and the social areas, with a reuse of space that made it possible to make the most of the living areas and create an open-plan living room and kitchen in the same place.
In terms of the materials used in the interior design, we tried to be in line with the wishes of the owners of the apartment, who only wanted black and white.
We therefore focused our interior design choices on the color black, looking for a more sophisticated style with black wooden furniture and calacata stone on the island, worktops and central wall.
The interior design project also included an island with a modern hob with integrated extractor fan, allowing for better exhaustion of odors and, at the same time, a more open view of the space.
When remodeling the bathrooms, the interior architect chose to leave the dry walls in white plaster, leaving only the floor and shower walls covered in black and white tiles.
In the master suit's bathroom, the generously-sized area offers simple luxury, in which the sanitary ware, designer taps and ebony cabinet front are a significant interior design highlight.
The bathroom serving the other bedrooms is equally elegant, maintaining the black and white interplay.
The black and white color duo is the main protagonist of the interior design and is present throughout the apartment.
Only one or two specific pieces in each room stand out in the interior design, as they are decorated with brushstrokes of a strong color. The rest of the environment is characterized by irreverence and the deconstruction of textures and patterns used exclusively between the black and white tones defined in the interior design.
The owners' taste for the sophistication of the color black was enough for the Margarida Bugarim studio to take on this color for the interior design of the entire apartment and build a project very much of its kind in terms of originality and creativity.
It was undoubtedly the art and mastery with which the pieces and colors were combined that made this interior design project result in such a welcoming and light space.
The double bedroom, with its large window overflowing with light and good energy, has taken on white as the predominant color of the interior design, keeping black only for details such as the green chest of drawers that stands out and makes the room so unusual.
The interior design for the children space introduced an original bed for three that came to life in a bright red, leaving the rest of the elements in more sober tones.
For the living room, the special room in the house, the interior design took advantage of the exaggerated kitchen space to open it up to the living room so that the dining room could coexist with both rooms.
The colors used for the interior design are repeated in a dialogue of playful patterns and the pieces of contemporary art stand out for the yellow that appears like the sun on a full moon night.
The refurbishment work on this apartment was completed with remarkable success, thanks to the meticulous execution of our construction team who worked rigorously on this interior architecture project.
The interior architecture not only maximized the functionality of the space, but also improved and increased the usability of the areas, in perfect harmony with the interior design, which enhanced the aesthetics of the apartment and gave it an exemplary architectural coherence.
Undoubtedly, this is an extraordinary and unique interior design project that stands out for the success it receives from those who visit it.
